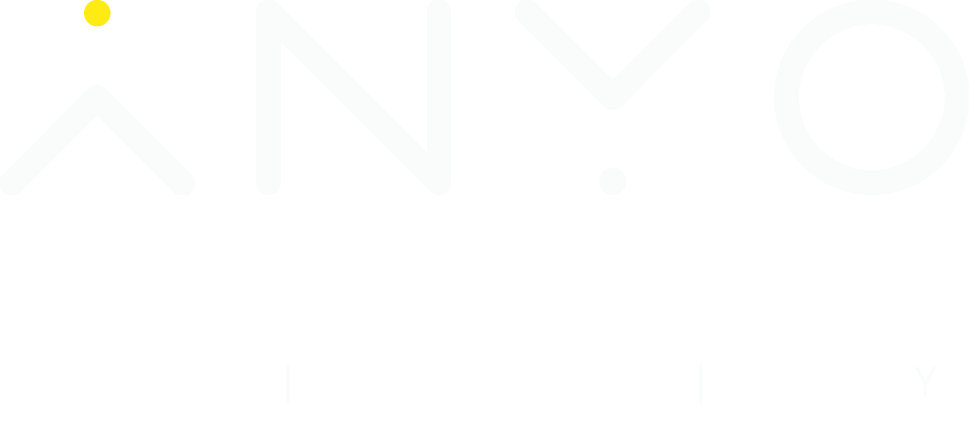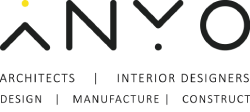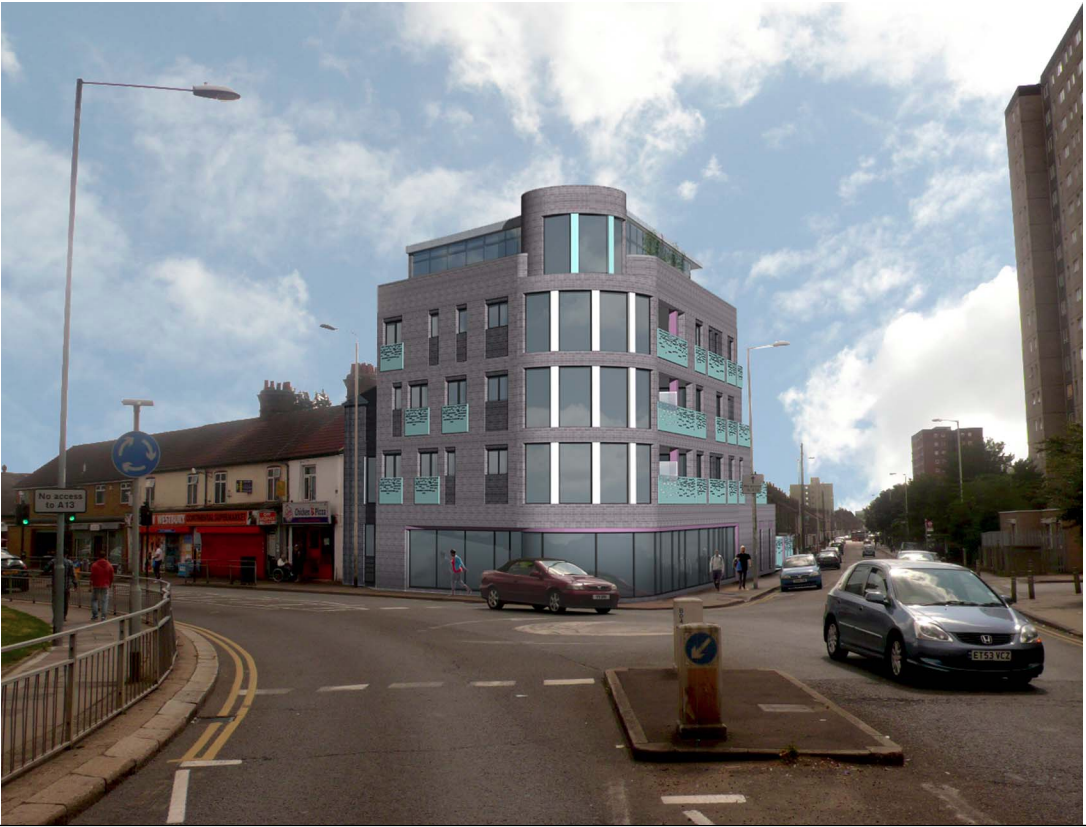
Key Features of Effective Residential Design
Residential design is a complex process.
Creativity and functionality must be evident throughout the build if you plan on creating living spaces that are comfortable, safe, and look great.
Here at Studio Anyo, we have worked on many great residential projects throughout the UK and beyond.
In this blog, we’re going to look into just what makes a great residential design project and show some examples of how we’ve stuck to these tips in our own work.
Let’s take a look.
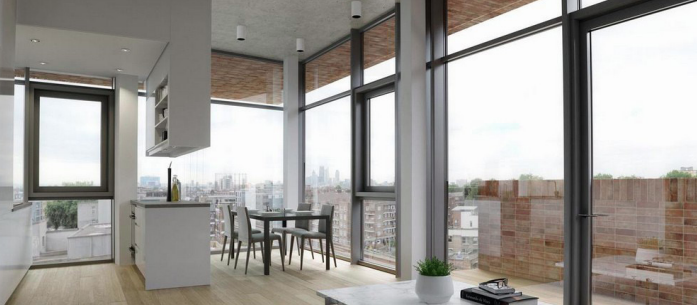
What Makes Great Residential Design?
Great residential design should be focused on two core principles.
Aesthetics and functionality.
While inside a residential building, you may not notice every detail, but that doesn’t mean they aren’t important in the design process.
To create the ideal space, you must put yourself in the shoes of the future homeowner and create an environment that will appeal to them. This means focusing on every aspect of the building, whether it’s a big choice such as the materials used, or something smaller such as accessories that are spread throughout.
You need to provide a place that feels and looks great but also contains all of the amenities needed to live comfortably, especially in luxury apartments.
This can be hard to do, and that’s why we’ve compiled these eight tips to help you.
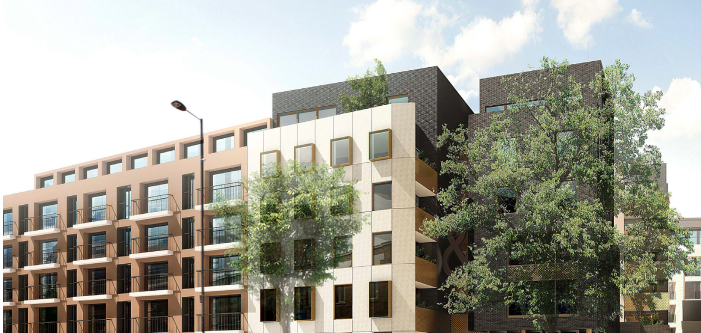
8 Key Features of Good Residential Design
Functional Layout and Flow
An optimal layout should maximise functionality and ensure that every area of the residential building is functional.
This means not only the single apartments and houses but also the communal areas.
All spaces should be organised logically, focusing on ensuring seamless movement throughout the building and a comfortable and safe living space.
This also includes optimising any free space to add storage, multifunctional appliances, and creative use of both vertical and horizontal spaces.
In our Monohaus project, we provided plenty of amenities, as well as optimising the layout so that it incorporated open plan spaces, external access ways, and interconnectivity to ensure everything was comfortable and the whole area was easy to navigate.
Aesthetic Cohesion and Balance
While function is of high importance, so is the aesthetics of a building.
This includes the interior and the exterior.
Starting with the latter, the outside of a building is vital as it should blend seamlessly into the surrounding areas without standing out for the wrong reasons.
Our Middleyard Dudden Hill project is a great example of this, with the material pallet we chose in keeping with the surrounding area.
This means surrounding buildings and styles should be considered before making important decisions.
Inside, the design should strike a balance between visual appeal and a sense of unity throughout the home, with colours, textures, materials, and furnishings playing a crucial role in the overall feel of a living and communal space.
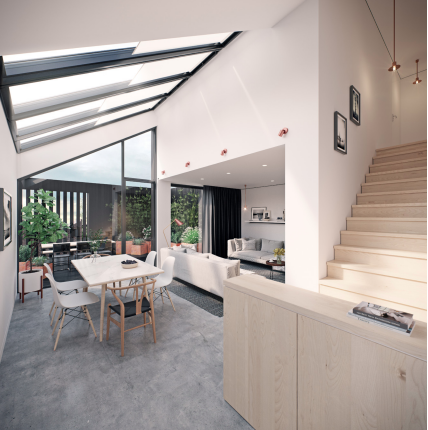
Natural Light Integration
Something that is a huge positive in a living space is natural light.
Having an abundance of this has many benefits, both physical and mental.
This is something we incorporate as a priority in all of our work, and our Warehouse Sidworth Street project is a good example of this, with an atrium that is flooded with natural light during the day, as well as lots of window space to allow natural light to enter all living space.
This is a great way to create a vibrant and welcoming ambience when inside a building.
If you can, try and fit large windows and skylights as well as adopting open floor plans to ensure light can penetrate and illuminate all interior elements of your structure.
Provide Some Privacy
When we all get home from a long day at work or are trying to enjoy a relaxing weekend, we want to feel like we have a degree of privacy.
This is vital to provide a sense of comfort in a home and should be something high up your list of priorities when it comes to residential design.
You should provide a flexible space, with some communal areas that can be great for allowing residents to socialise and build a community feel, but also ensure each separate living space is private.
This should be covered in the early stages of the design process, as you need to ensure buildings aren’t overlooked too much and that windows and open spaces can be covered.
This can be tricky in smaller spaces such as our Holmes Studio project, but with clever design and a focus on angles and interiors, you can provide the homeowner with everything necessary to step away from neighbouring eyes when needed.
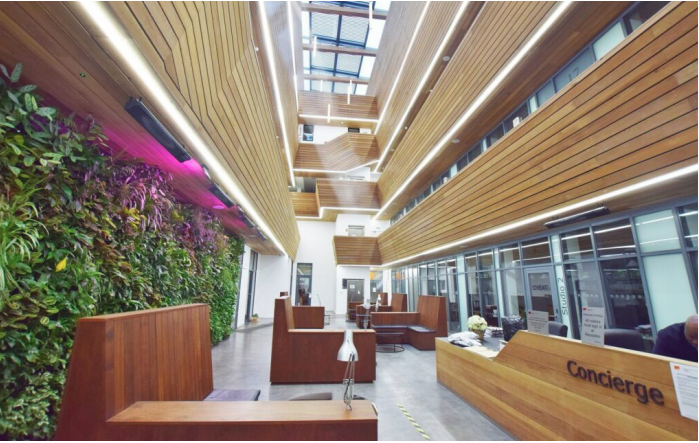
Make it Safe and Accessible
Your residential design should always prioritise the safety and accessibility of all occupants, including children, the elderly, and individuals with disabilities.
This encompasses considerations such as adequate lighting, wide access areas, and even smaller details such as slip-resistant surfaces and railings.
We apply these processes to every project we undertake, including our student residential properties, such as IQ Paris Gardens.
This building contains plenty of amenities focused on accessibility, such as lifts and accessible WCs.
Every change we made, such as reconfiguring the reception and foyer, was done with creating a safe and welcoming space in mind.
We even created a draft lobby with security barriers to provide another layer of security for all occupants.
We also did something similar in our IQ Brighton project, providing disabled access to the entire property through a new platform lift that connects all building cores with level access.
Emphasise the Outside
While much focus is often (and rightly so) placed on the buildings themselves, the surrounding areas are also important.
A vital aspect of great residential design is incorporating the outside and offering this as a benefit to occupants.
If you can integrate outdoor spaces, such as private balconies and communal areas, this is a great way to enhance the overall living experience.
Well-designed outdoor spaces seamlessly extend the living area and connect residents with nature.
Here at Studio Anyo, we love nothing more than embracing nature in our work, and this is shown in projects such as Higna Manford Way, which doesn’t just have a great communal garden flowing through the development, but also integrates some amazing rooftop green spaces.
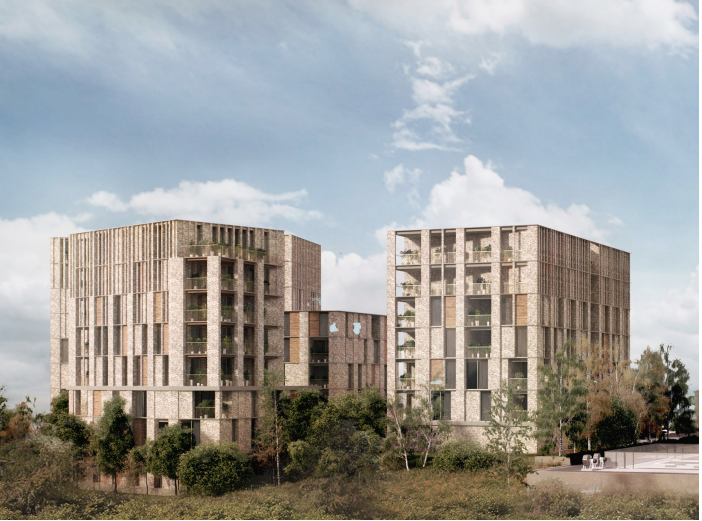
Offer Many Amenities
Something that is vital in any residential development is amenities.
This spreads much further than in the individual apartments themselves, but also in the surrounding area.
When it comes to this, the more you can offer the better.
For example, our Arthaus project was one we loved being a part of, and we really got to flex our creative muscles as we packed the structure and surrounding area with amenities that offered some great benefits to the residents.
This included restaurants, offices, and even yoga studios.
Not only does this make things much easier for the residents if they need groceries and more, but it can also be a big booth to their mental and physical health.
It is also ideal for creating a sense of community, as neighbours can exercise, entertain, and more with their neighbours.
Promote Sustainability
As we’ve mentioned already in this blog, sustainability is something that is always at the forefront of our design team’s mind here at Studio Anyo.
Our Great Oaks project is a great example of this, with an abundance of solar panels on the roof of the building that are perfect for generating renewable energy and keeping consumption down for the lifespan of the building.
Using eco-friendly materials, incorporating energy-efficient solutions, and focusing on the home’s lifecycle impact on the environment is paramount to creating a building that is zero-carbon and beneficial for the surrounding ecosystem.
This can also be a big benefit to residents, who are proud to live in such an area of high environmental consideration.
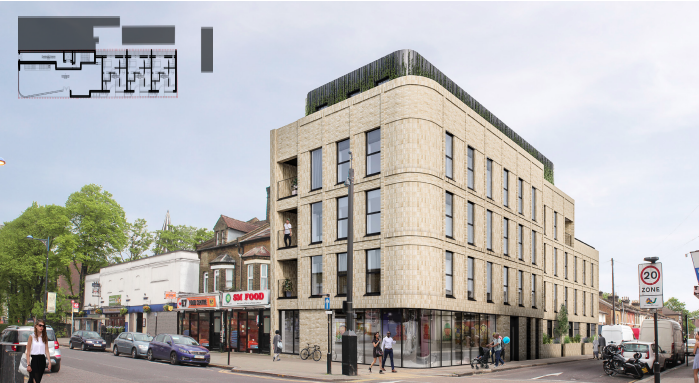
Effective Residential Design with Studio Anyo
Residential design is complex, and much care must be taken to ensure it is done in an effective and positive manner.
Here at Studio Anyo, we have worked on numerous residential projects, delighting residents and winning awards along the way.
If you would like to discuss a project, or simply have more questions, then get in touch with our team today.
