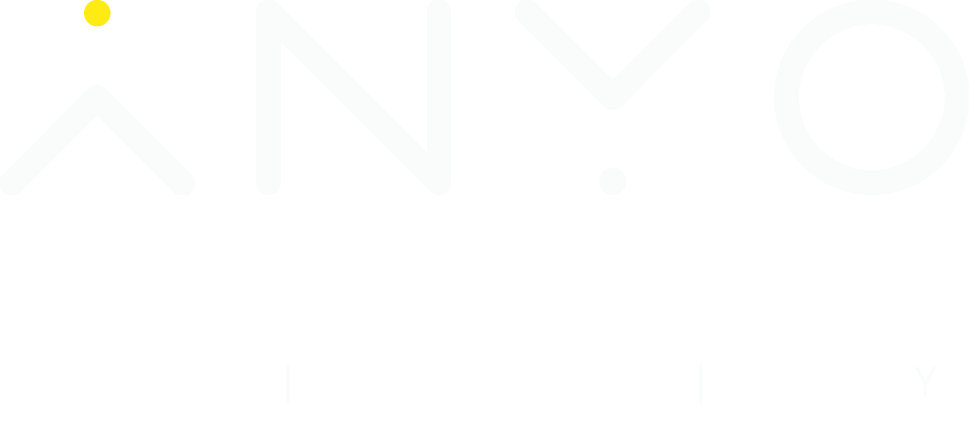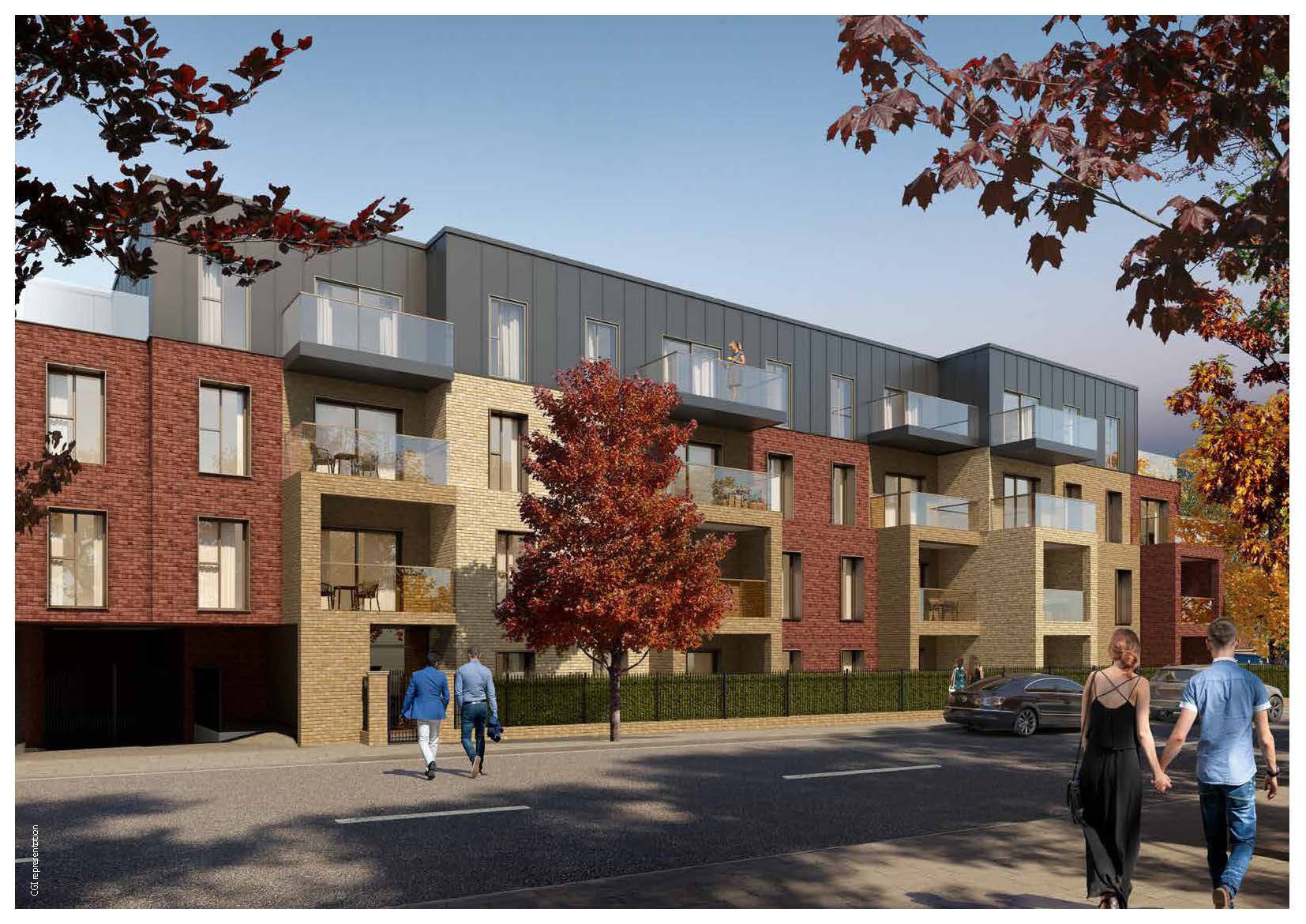
The Importance of the Local Community in Residential Building Design & Development
When designing and developing residential buildings, great consideration should be taken to ensure the surrounding community is involved.
This is vital in all projects of this nature, as you need to build a relationship and understand the people of the local community in order to design a residential building that will really fit into the given location.
Here at Studio Anyo, we work on many residential projects throughout the UK and beyond, and this is something we always ensure with every project.
We’ve created this guide to tell you a little more, so let’s take a look.
Why is the Local Community so Important when Planning Residential Projects?
Consulting with the local community plays a huge part in any residential building project, and here are five reasons why:
- Understanding the Needs and Preferences of the People – Engaging with the local community helps developers understand the unique needs, preferences, and cultural aspects that should be considered in the design and layout of residential projects. This ensures every project is aligned with the community’s requirements and that you always understand the people for whom you are designing the building.
- Building Support & Trust Within the Community – Involving the local community fosters trust and support for the project. When residents feel heard and included, they are more likely to support the development, reducing potential opposition or disputes during the planning and approval stages.
- Preserving Cultural & Historical Heritage – Working with the community helps identify and respect historical and cultural aspects of the area, and this can form a key aspect of your design. Developers can integrate elements that preserve the local heritage, which in turn should help contribute to the neighbourhood’s identity and character.
- Minimising Any Negativity – The last thing you need when a new project is completed is negativity. Soliciting feedback from the community allows developers to identify potential concerns early on and make adjustments to minimise negative impacts and stories that may appear later on down the line. This proactive approach helps maintain a harmonious relationship between the project and the community which can be beneficial during the planning process and beyond.
- Addresses Infrastructure & Service Needs – One thing you need on any project is a trusted team to help manufacture and install the structure. Community involvement helps to identify gaps in local infrastructure and services and enables developers to plan and incorporate necessary amenities and utilities to help the process run smoothly. By working with the community, you can help out local businesses which always goes down well.
These are just a handful of the benefits of building a dialogue with the local community, and there are plenty more we could have mentioned.
As mentioned earlier, our team are aware of the importance of this approach, and we’re going to look into five projects now which can showcase this.
Examples from Our Residential portfolio
Upton Lofts
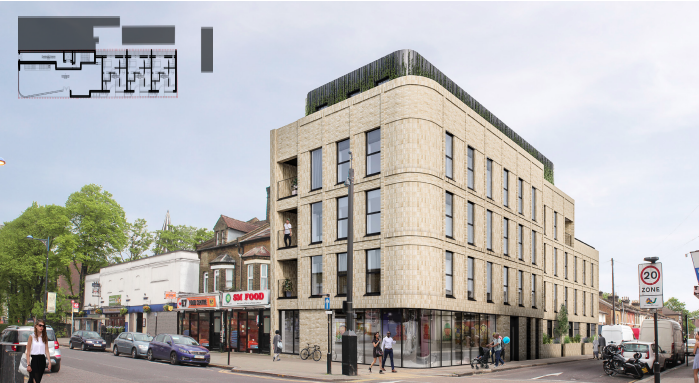
Our Upton Lofts project is right in the heart of Forest Gate and involved redeveloping the former parade of retail and residential upper parts.
We worked extensively with the local community for this one, even partnering with a local art group throughout the planning process to access permanent installations made by residents of the nearby area.
The building exterior was also important, and we ensured the Art Deco history associated with this area was recognised in the outside appearance.
Monohaus
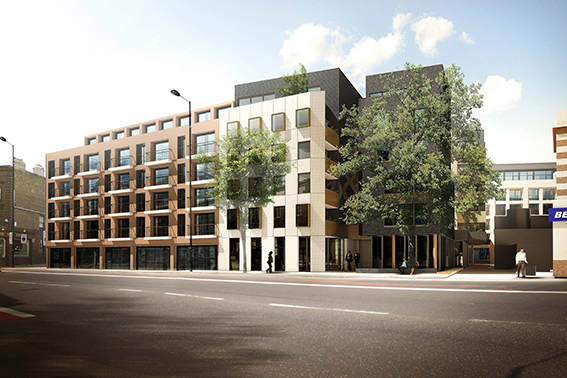
Our next project is Monohaus, and this was a big job which resulted in a mixed-use scheme containing residential and commercial properties.
We wanted to ensure there was everything a resident would need as part of the complex and therefore adding amenities such as restaurants, gyms, hairdessers, and more.
This was done so that the residents could build a community and get to know each other well. We also consulted the local residents during the design and planning stage, asking them for suggestions and feedback.
This resulted in us helping to create a route between two roads that used to be closed off, as well as working to revitalise the area.
Higna – Manford Way
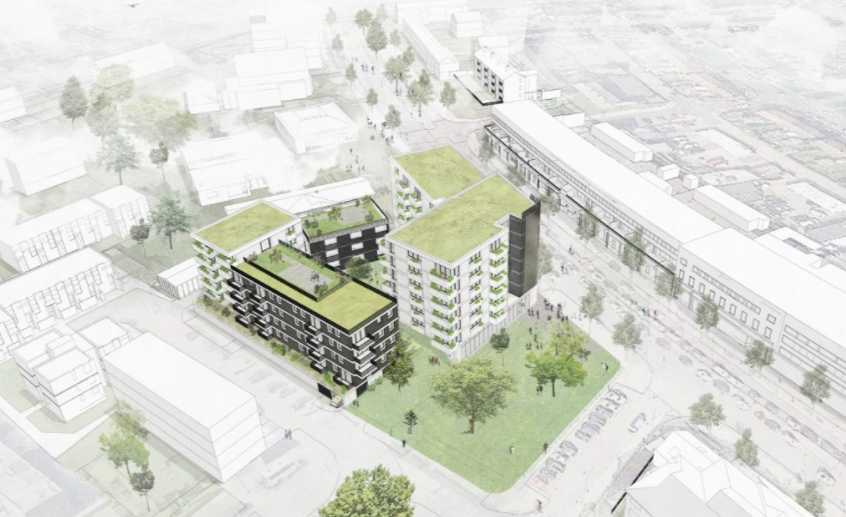
Next up is another big one, and our Higna Manford Way project.
We were granted permission to redevelop an underused and potentially hazardous site near Hainault station in Redbridge.
This was a complex process, but an enjoyable one.
We wanted to create a development that would add to the aesthetic appeal of this area and worked with the local community in the design stages to ensure the final structure would be the perfect fit.
Our desire was to give a new identity to the area, but still maintain some of the heritage, and in conjunction with the local community, we designed and created a vibrant new district centre.
With some commercial buildings on the lower floors, this complex caters for everyone, and we incorporated homes for first-time buyers, families and social housing.
Warehaus Sidworth Street
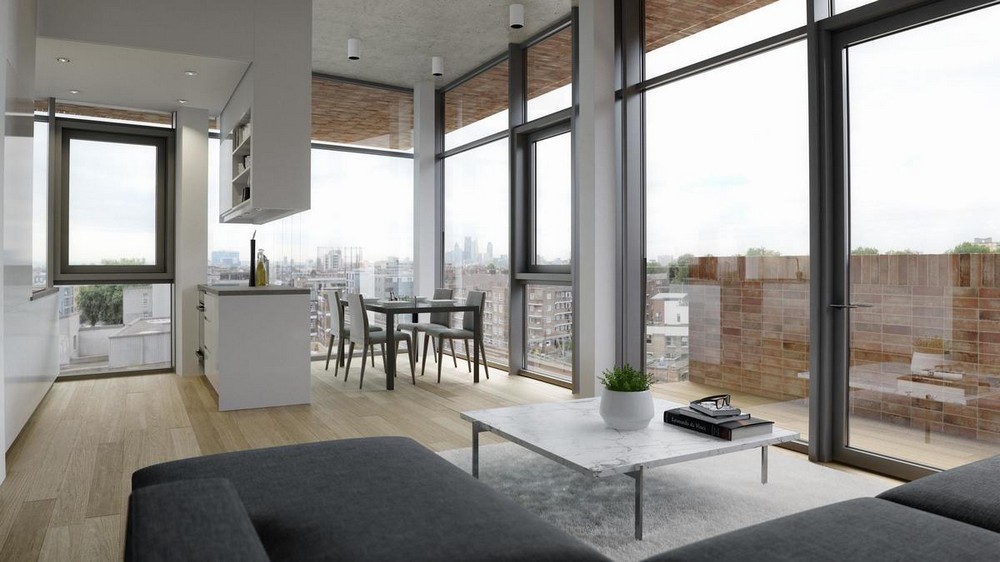
Our Warehaus Sidworth Street project consisted of 30 chic residential units and 8 commercial spaces.
After consulting with residents in this area we deciphered that they had an expectation for high-end living and a desire for accommodation that was packed with accessories and amenities.
We took this feedback on board, designing luxury living spaces that contained some great design features including exposed concrete ceilings and even an atrium and swimming pool.
Since the project ended, the high-quality level of the design has led to this being a highly sought after development to live in and has also boosted further planning applications for nearby developments.
Arthaus
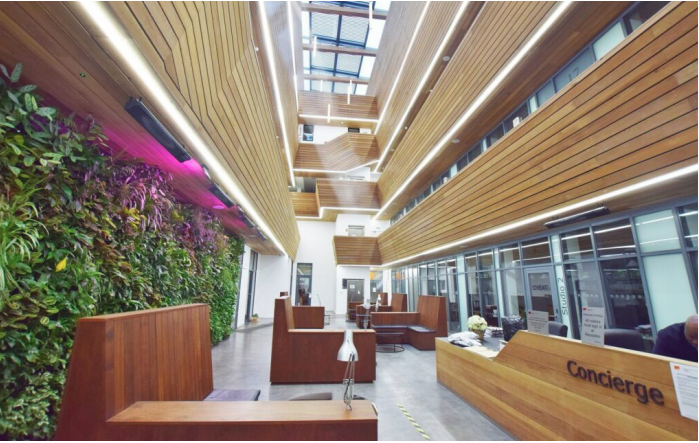
Our final project in this article is Arthaus.
This is an award-winning development situated in the heart of Hackney in London.
As a complete new-build development, it kept the original façade of the art shipping warehouse in a nod to the heritage and history of the local area.
We managed to maintain this traditional feel whilst creating a more modern environment within, which was sure to delight the local community.
In accordance with the community needs, we added plenty of commercial space such as restaurants and offices, as well as doing several additions since completion such as additional apartments and fit-outs.
Residential Design, Development & Planning From Studio Anyo
We love working with a community to produce a structure that befits them and their needs.
If you would like to discuss a project or have any further questions, contact our team today who would be glad to help.
