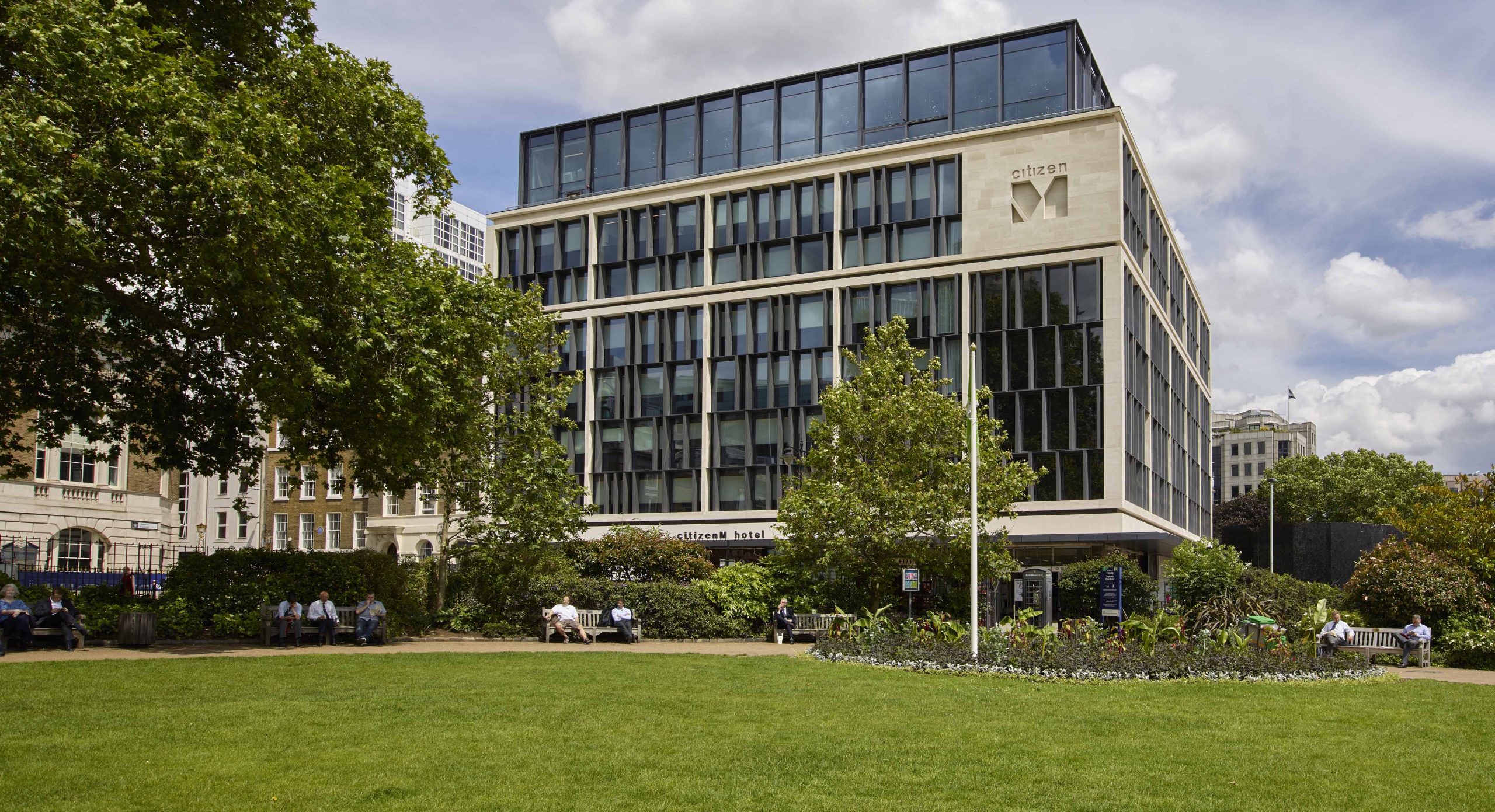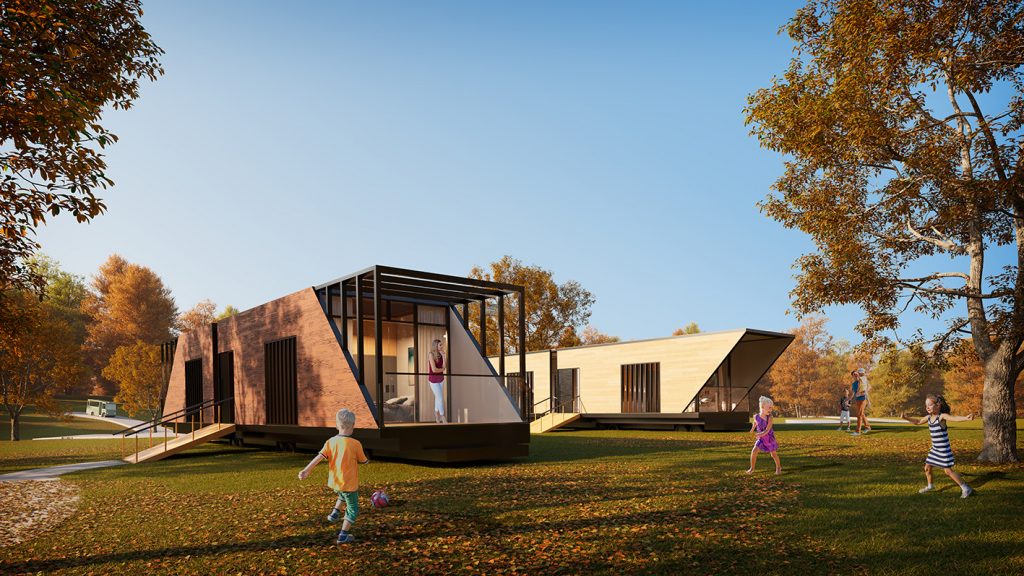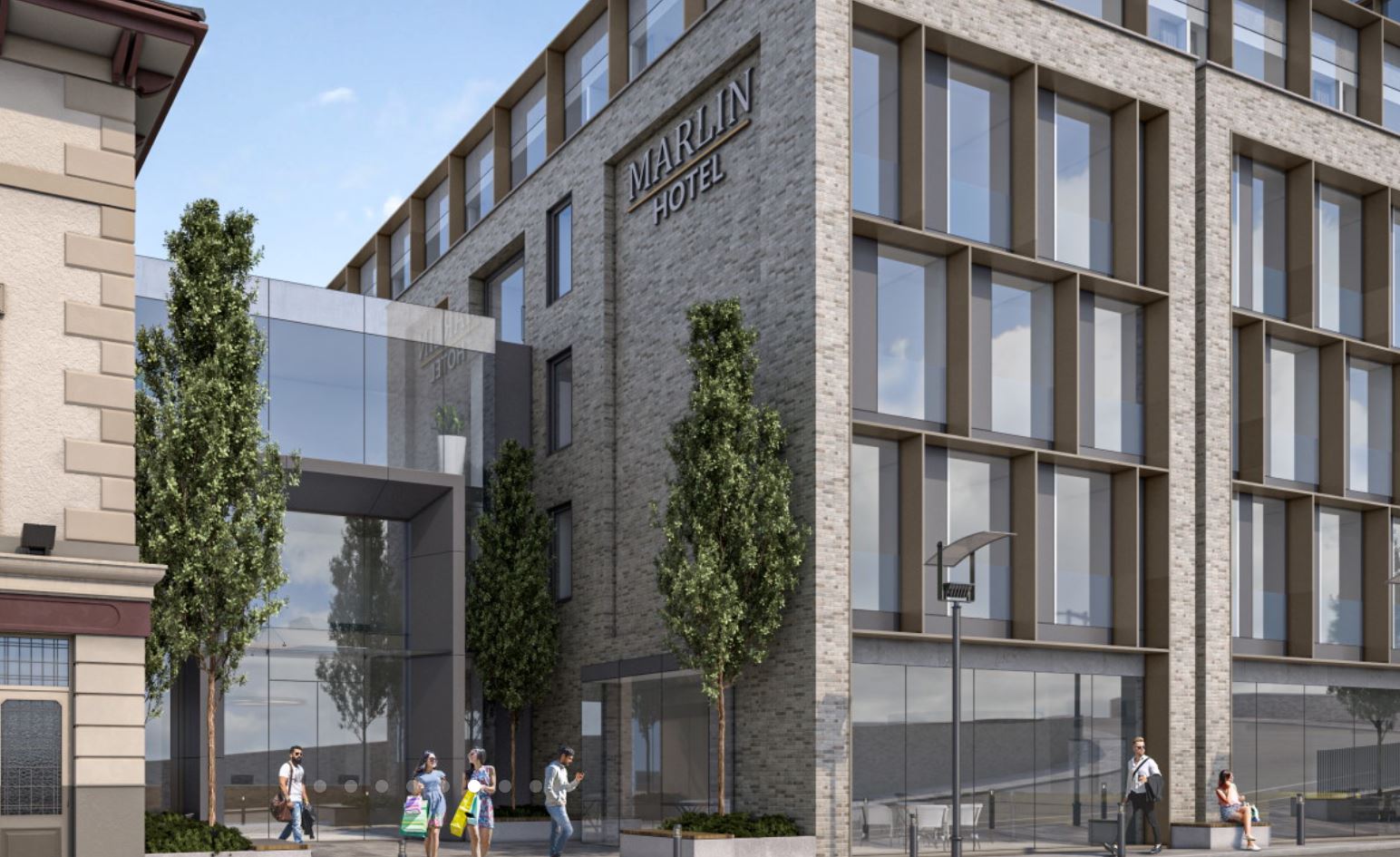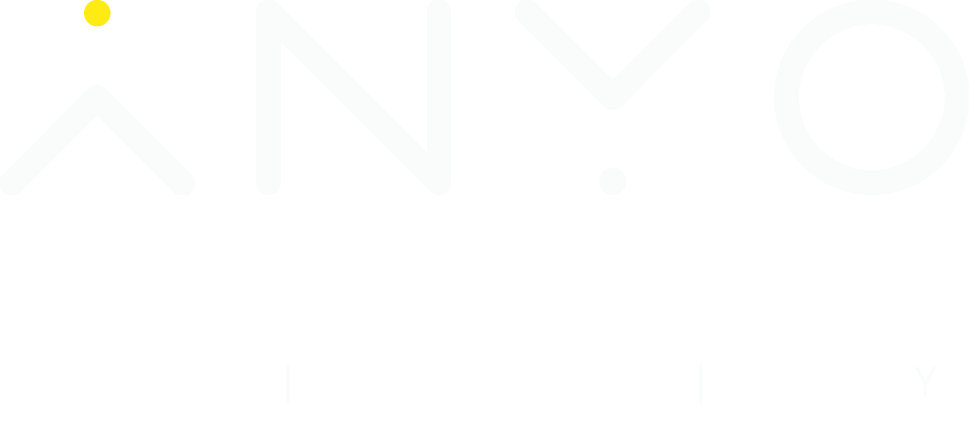
The Design Versatility of Modular Construction
For regular readers of our blog, you will know that we often shine a light on modular construction as an innovative and powerful process that is set to shape the future of construction.
This method, which involves prefabricating building sections or modules in a controlled factory setting before transporting them to the construction site for assembly, is not just a testament to efficiency and sustainability; it’s a canvas for architectural creativity.
Here at Studio Anyo, we understand the role aesthetics has to play in every project, and combining form with function in a build is always a rewarding task.
In this article, we will delve into the depths of how modular construction is revolutionising design flexibility, proving that the only limit is the imagination.
Let’s take a look.
Exploring Architectural Freedom
Modular construction often conjures images of repetitive, box-like structures that lack uniqueness.
However, this misconception couldn’t be further from the truth.
Today’s modular construction technology allows for a vast array of architectural styles, from sleek and modern urban residences to intricate and sprawling hotels.
Just take a look at some of our projects, including this unbelievable hotel built in partnership with Citizen M, which showcases the true flexibility and scope that modular construction can help to achieve.
The prefabrication process supports the integration of various design elements, materials, and finishes, enabling architects, designers, and MMC advisors, to craft spaces that are both functional and visually appealing.
Customisation at Its Core
At the heart of modular construction’s design versatility is its inherent capacity for customisation.
Each module can be tailored to meet specific aesthetic and functional requirements, allowing for a diverse range of building types.
Whether it’s incorporating large, expansive windows to maximise natural light or designing intricate facade systems that make a statement, modular construction accommodates a wide spectrum of design preferences and needs.
This customisation is where architects and designers can really flex their creative muscles and let loose with exciting new ideas.
This is one of the reasons we are so enthusiastic about the future of construction as it further incorporates MMC and the ability to create stunning structures in this way spreads.

Blending Form and Function
Modular construction excels in marrying form with function.
Architects and builders can experiment with different layouts and configurations, optimising space usage and enhancing the building’s overall functionality.
Interior spaces can be designed to be open and flexible or compartmentalised for privacy, depending on the intended use of the building.
This flexibility extends to the exterior as well, where modules can be arranged in various configurations to create unique, eye-catching structures that stand out or blend in with their surroundings.
This is a key point and is one of the reasons modular construction is so versatile. Whether you are making a huge structure, such as this Marling Stratford Hotel, or a much smaller one such as our Torp luxury lodge, the same principles apply.
Pushing the Boundaries with Innovative Materials
The controlled environment of a factory setting also opens up possibilities for using innovative materials and construction techniques that might be challenging to implement on traditional construction sites.
From sustainable, eco-friendly materials to cutting-edge insulation and glazing technologies, modular construction allows for experimentation and innovation in materials, further expanding the design possibilities.
In terms of the eco-friendly approach, we have worked on our Cliff House project, which is a carbon-positive structure, meaning it creates more energy than it uses to run.
This build wouldn’t have been as easy without the help of modular construction in creating the components and ensuring they are fit for the purpose required of them.
Adaptive Reuse and Expansion
Another facet of modular construction’s design versatility is its ability to adapt to changing needs.
Modules can be designed to be disassembled and reconfigured, offering the flexibility to repurpose or expand buildings without extensive demolition and reconstruction.
This adaptability is particularly advantageous for industries with evolving space requirements, such as education, healthcare, and retail.
This is also prevalent in modular data centres, in which these locations can be quickly installed to help out with projects, and can be disassembled and moved if needed, or expanded.
The modular approach makes infinite changes possible, and even helps in case of issues, as most parts can be replicated quickly and safely and installed without too much disruption.

The Future of Design is Modular
As modular construction continues to gain momentum, its potential to transform the architectural landscape becomes increasingly evident.
The method offers a sustainable, efficient, and cost-effective alternative to traditional construction, without compromising on design quality or creativity.
With modular construction, architects and builders are not constrained by the limitations of conventional building techniques; instead, they are free to explore new horizons of design, pushing the boundaries of what buildings can be and how they can serve their occupants.
Here at Studio Anyo, we are proud to be at the forefront of MMC and modular construction, and look forward to seeing what the future holds as we advance technologically and even more becomes capable.
Studio Anyo
Here at Studio Anyo, modular construction is a topic we discuss a lot. There are several reasons for this. Firstly, it is something we use a lot during our projects. But there is also the factor that it helps us promote our company ethos through our work.
The design versatility of modular construction represents a paradigm shift in how we think about building and architecture.
It challenges us to reimagine the possibilities of construction, proving that innovation and creativity can go hand in hand with efficiency and sustainability.
As the construction industry continues to evolve, modular construction stands at the forefront, promising a future where design creativity knows no bounds.
Studio Anyo will be a part of this, and if you want to know more, or want to work alongside us, then get in touch today.


