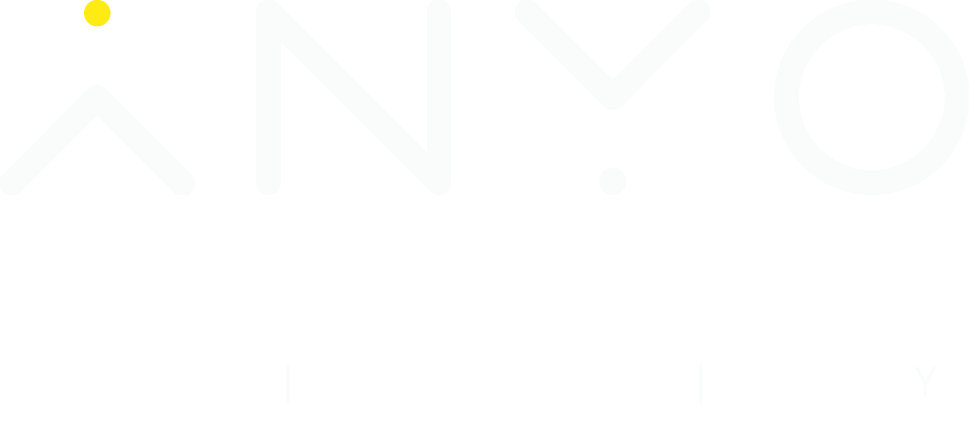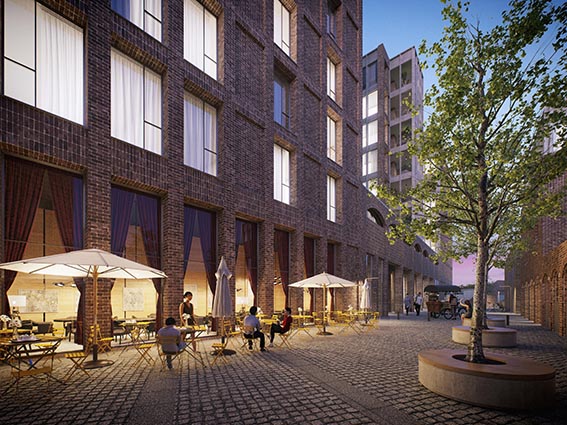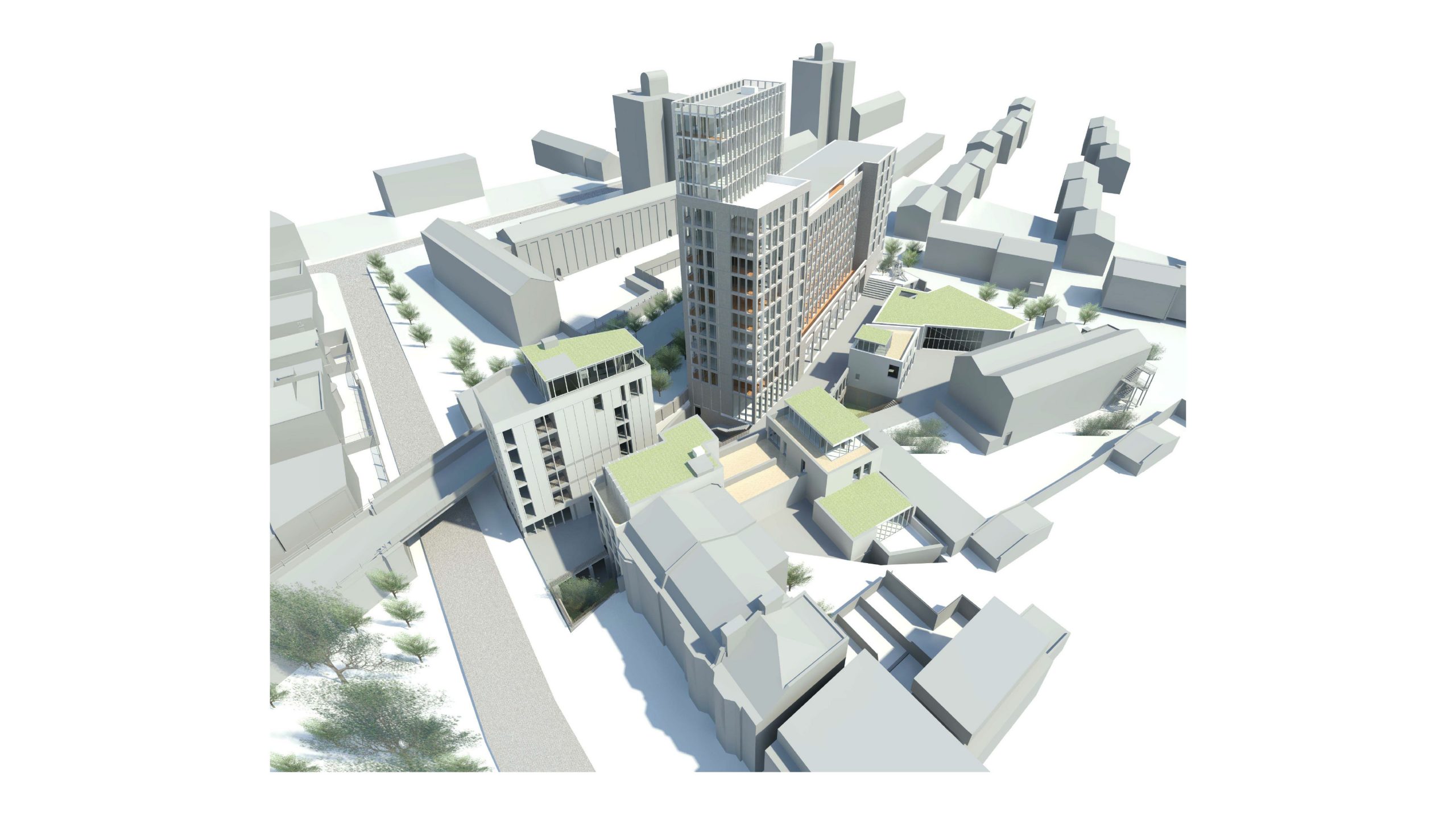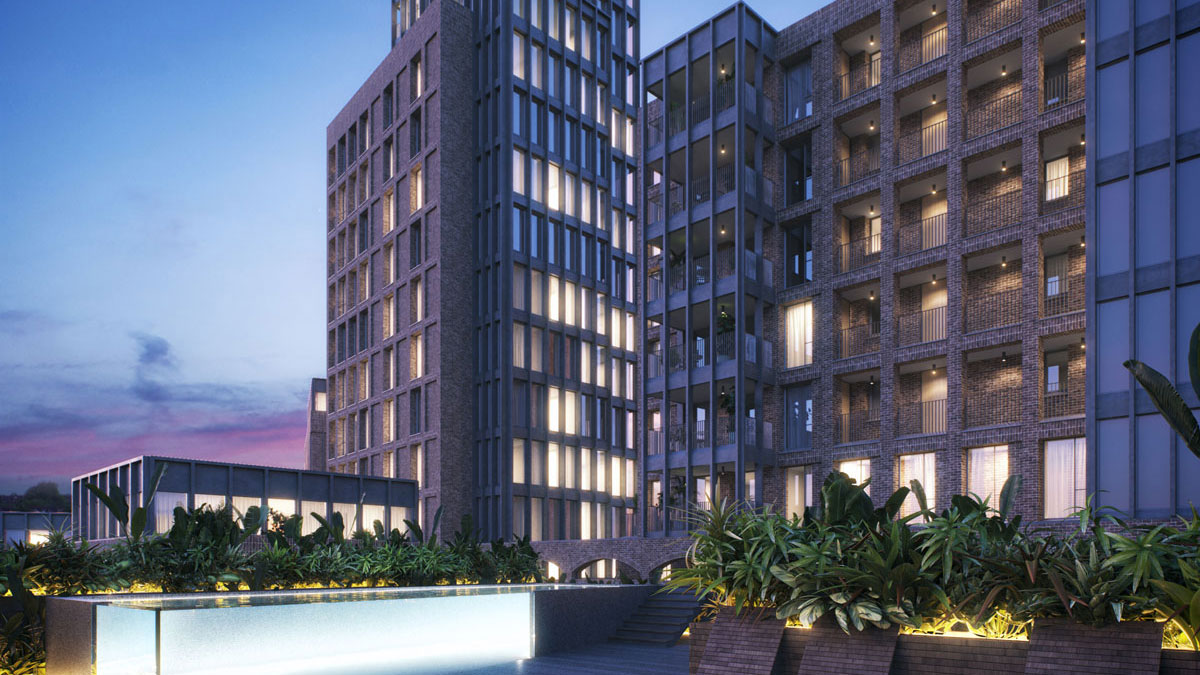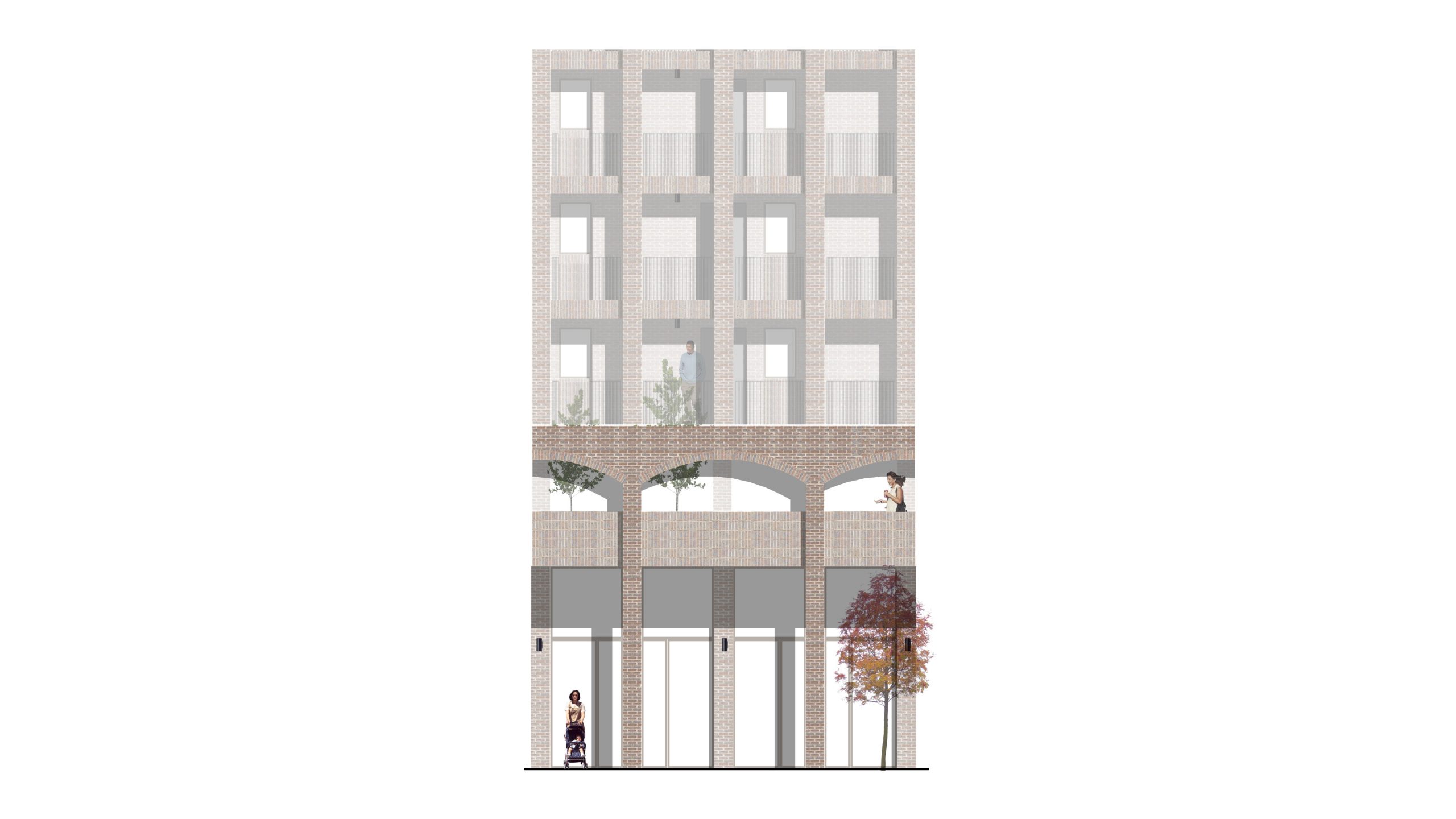ParkHaus
With Union Developments, we’re the delivery architects on the Parkhaus development scheme, on the edge of Hackney Downs Park in London to redevelop a car breakers yard.
The scheme exceeded the many requirements and constraints, including, relocating the car breakers, making sure of sunlight, creating a commercially led scheme, alongside giving a residential element of 79 apartments.
It allows for a 40,000sq ft of commercial space and state of the art facilities, including things like a shared swimming pool, outdoor cinema, conference room and a gym.
The site layout has been designed with a through route for pedestrians and creates a vibrant new street at ground level, with sunken courtyards giving access to office spaces.
The design is in-keeping with the area, and in particular the arches which form the street. All apartments are dual aspect of very high specification both internally and externally and the interior team have developed three separate interior finishes for different apartment types to allow for a variance throughout the whole development.
Externally the building is unified with the materiality, but this does vary on each building to give the feeling of an organic piece of urban planning.
Project Info
- Category: Residential
