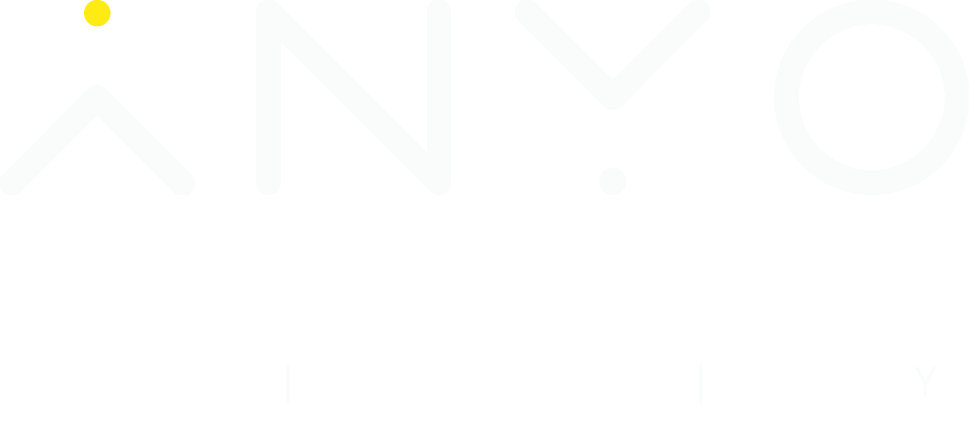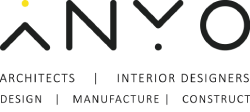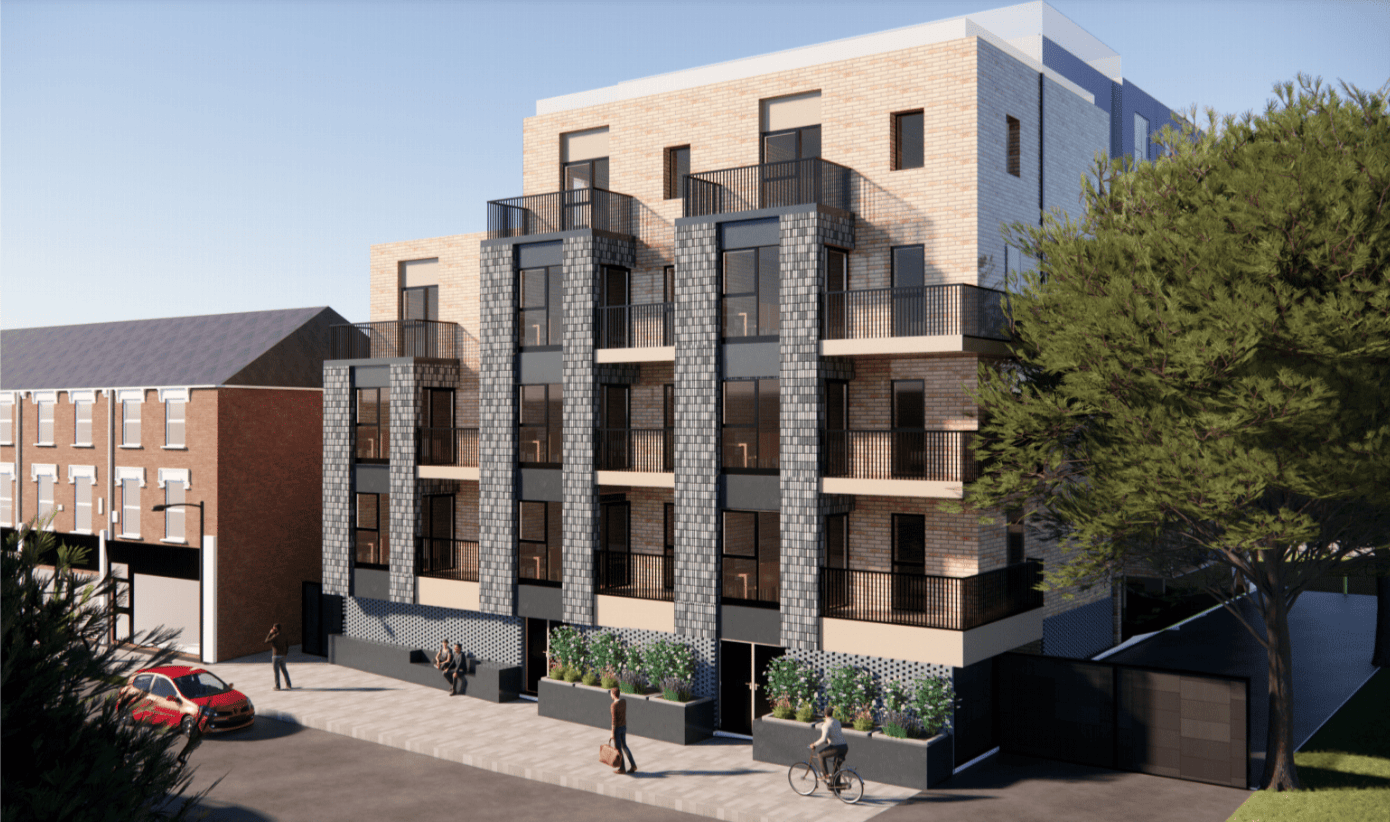Friern Barnet
This proposal modified an existing plan which approved the demolition of an existing building and construction of a five-storey block with 31 residential units.
The new scheme increased the number of units to 39, distributed as 20 one-bed, 14 two-bed, and 5 three-bed apartments. These modular units are arranged over five floors, with communal areas on the ground, fourth, and fifth floors, and an entrance glass lobby for the ground-floor three-bed flats.
The site, located in the London Borough of Barnet, benefits from good transport links and local amenities. The existing boundaries include residential development and public highways. The architectural language in the vicinity varies, with the new development aiming to blend contemporary style with the existing street frontages and use of brick.
The planning history includes a previously approved plan for a five-storey building with 31 units, car and cycle parking, refuse storage, amenity space, landscaping, and access. The current proposal revises this plan to increase the unit count and modify the building design.
Key elements of the proposal include:
- Modular design for efficient construction and affordability.
- A focus on sustainability, including reduced construction schedule, better-engineered buildings, and less material waste.
- A massing strategy that aligns with street views and incorporates stepped-back floors for harmony in scale.
- Active frontages on the ground floor to engage with the street, using robust design elements like planters and benches.
- A mix of private and communal amenity spaces, including terraces and balconies.
- Landscaping to enhance the site’s ecological value and aesthetic appeal.
- Attention to technical considerations like car and cycle parking, refuse storage, and fire safety.
- Compliance with accessibility and inclusive design standards.
- Sustainability measures for energy efficiency and ecological support.
- A comparison with the previously granted scheme, highlighting the changes and additions in the new proposal.
Overall, our design aims to positively impact the local area by providing high-quality homes with thoughtful communal spaces, natural light, and modern amenities, while respecting the local architectural context.
Project Info
- Category: Residential



