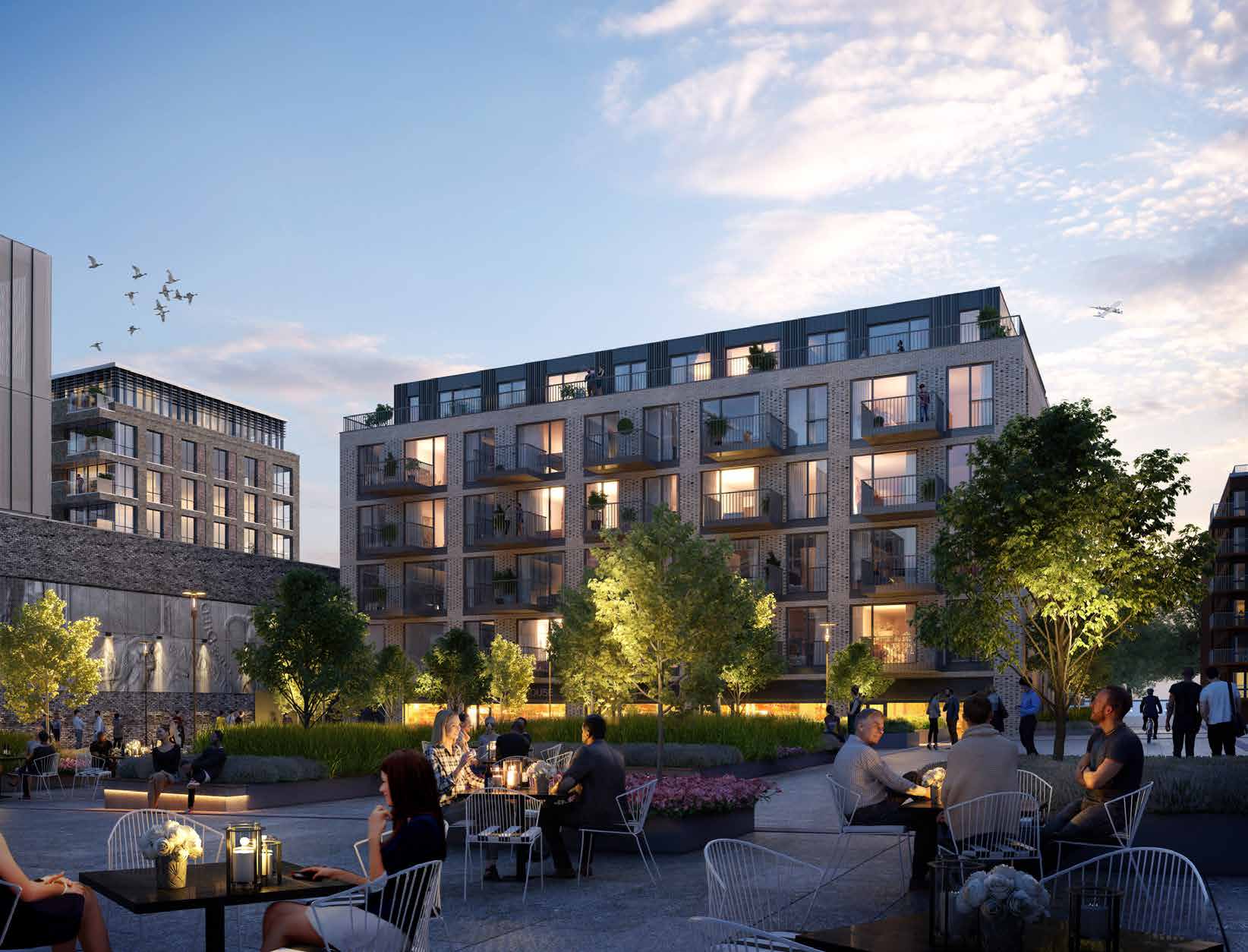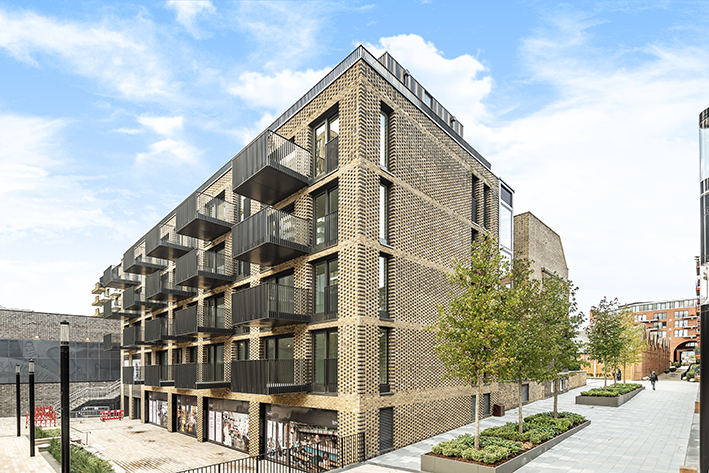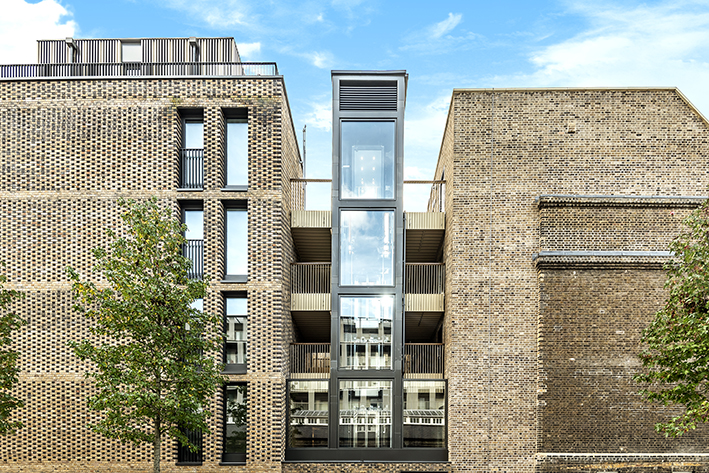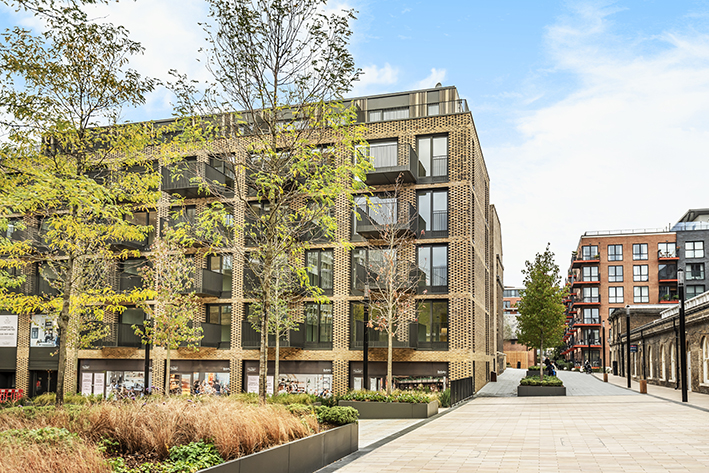The Officers’ House
Award : Housing Design Award
Brief
Nestled within the historic Royal Arsenal in Woolwich stands The Officers’ House, a testament to architectural renaissance. With meticulous precision, we embarked on the task of transforming a dilapidated Grade II listed barracks building, known as Block A, into a resplendent haven. After three decades of neglect following the Ministry of Defence’s departure, we breathed new life into this structure, preserving its original charm by repurposing exquisite features such as ornate cornices and fireplaces.
Our vision extended beyond resurrecting Block A. It encompassed the creation of a twin block, imaginatively named Block B, to provide additional housing within this enchanting precinct. United by a shared courtyard, these two blocks harmoniously mingle, their connection further enhanced by graceful access bridges that grace each apartment, linking them through a central walkway spreading across three magnificent levels.
Every apartment in this symphony of architectural opulence boasts a dual aspect, granting residents breath taking views of the world outside. An external walkway, adorned with ample space for personalization, beckons residents to add their own touch of greenery and welcome mats, creating a seamless blend between the elegant interiors and the vibrant outdoors.
In designing Block B, our visionary client opted for an offsite construction method, a choice that would prove invaluable in expediting the realization of this grand vision. Forty-eight modular units were meticulously crafted, meticulously assembled, coming together like precision pieces of a grand puzzle to form nineteen exquisite apartments. And it is not only luxury residences that grace Block B, but also retail spaces that engage with the newfound majesty of the public square.
Beyond the walls of this architectural marvel, the façade stands resolute in its splendor, its Flemish bond brickwork weaving a tapestry of elegance. Deep window reveals add a touch of drama, revealing glimpses of the breath taking vistas beyond, while the large exterior balconies invite residents to immerse themselves in the embrace of the iconic square below.
Recognizing that true beauty lies not only in the walls we build but also in the spaces we shape, our vision extended beyond the bricks and mortar. Extensive landscape and public realm work have been undertaken to weave a pedestrian route, guiding wanderers to and from the future CrossRail entrance, connecting them to the heart of this thriving community.
In this extraordinary project, we assumed the role of trusted advisers and architects, collaborating closely with Forta Pro, the modular supplier, to ensure compliance and local support. Our expertise shone as we meticulously designed layouts that aligned seamlessly with the modular system, attaining Building Control approval while preserving the integrity of the original planning permission and the esteemed Berkeley Homes Standards.
Such was our dedication to the pursuit of excellence that we ventured into the very heart of the modular supplier’s realm, inspecting the factory, guiding the site installation, and refining their system to align flawlessly with the exacting standards of the United Kingdom.
Now, The Officers’ House stands tall, an architectural masterpiece blending history with modernity, breathing life into the very fabric of Royal Arsenal. With unwavering confidence and a passion for each stroke of creativity, we have crafted an enduring legacy, an abode that will enchant generations to come.
Response
As the architects behind the Forta Pro project, we embarked on a journey to develop a system that not only met the stringent requirements for Premier Warranty sign off, but also exceeded all expectations. With determination and skill, we meticulously crafted our technical submittal, seeking approval from the warranty provider and undertaking the necessary Building Control submission. From the factory QA system to the transport logistics and technical design, no detail was overlooked.
Embracing the challenge, we assembled a talented UK team, seamlessly collaborating with the factory and local professionals to bring our vision to life. Our passion for perfection drove us to meticulously create production drawings, ensuring every element of the build was flawlessly coordinated. The design architect and Berkeley Homes internal team, astounded by our dedication and expertise, eagerly granted their sign off.
But our ambition didn’t rest there. We pushed the boundaries of innovation, pushing the scheme to full production level. Employing cutting-edge technology, we transformed each aspect of the build into a three-dimensional masterpiece. And with the assistance of automatic scheduling, we streamlined the construction process, propelling efficiency to new heights.
With utmost confidence, we proudly delivered a system that not only met the rigorous standards of a premier warranty but also surpassed all expectations. Our creative prowess and unwavering determination have set a new standard, transforming Forta Pro into a symbol of excellence in the architectural realm.
Project Info
- Category: MMC
- Location: Royal Arsenal Riverside, Woolwich ; City: London ; Postcode: SE18 6GH






