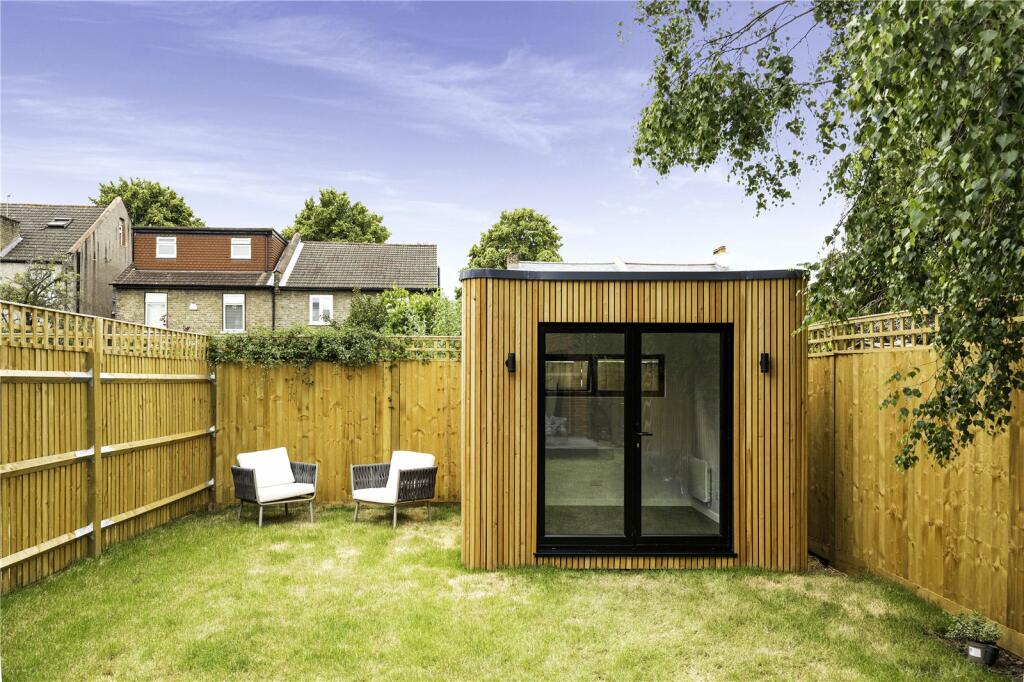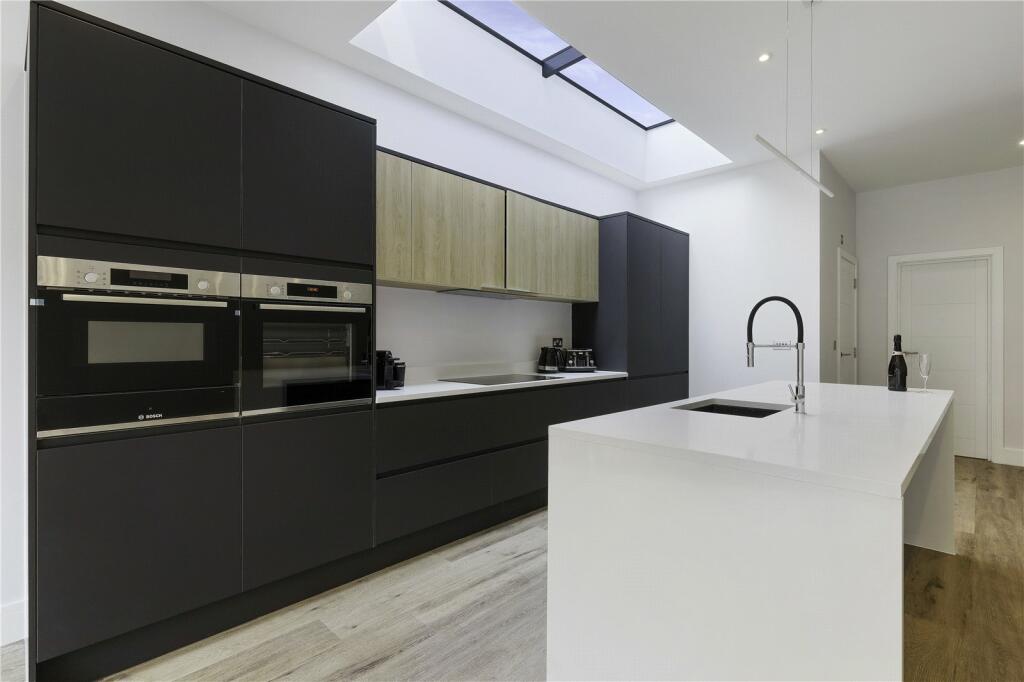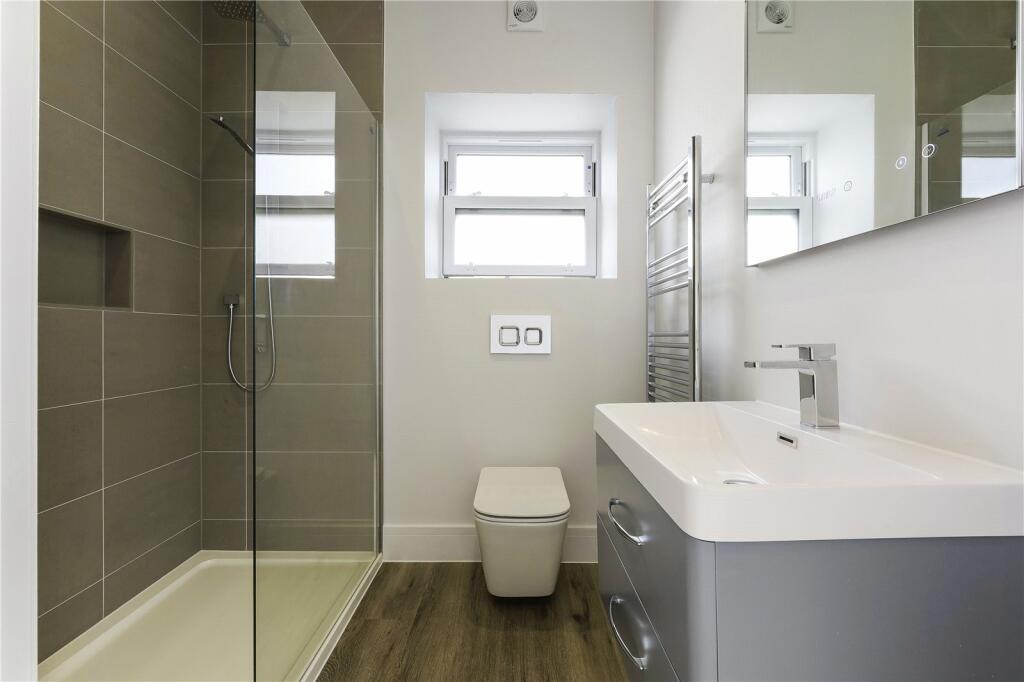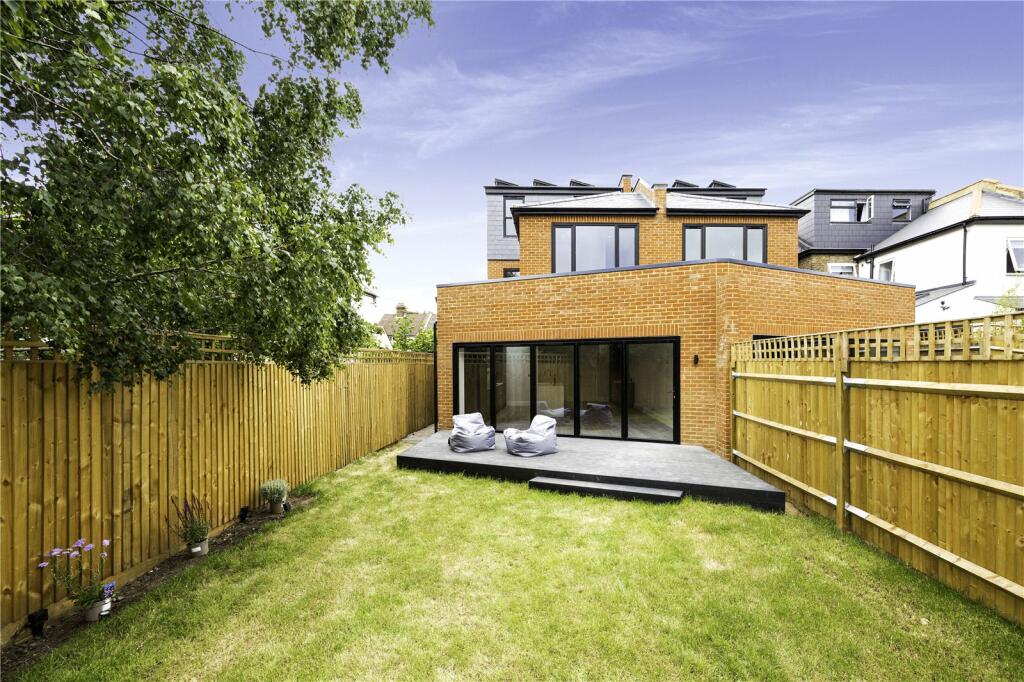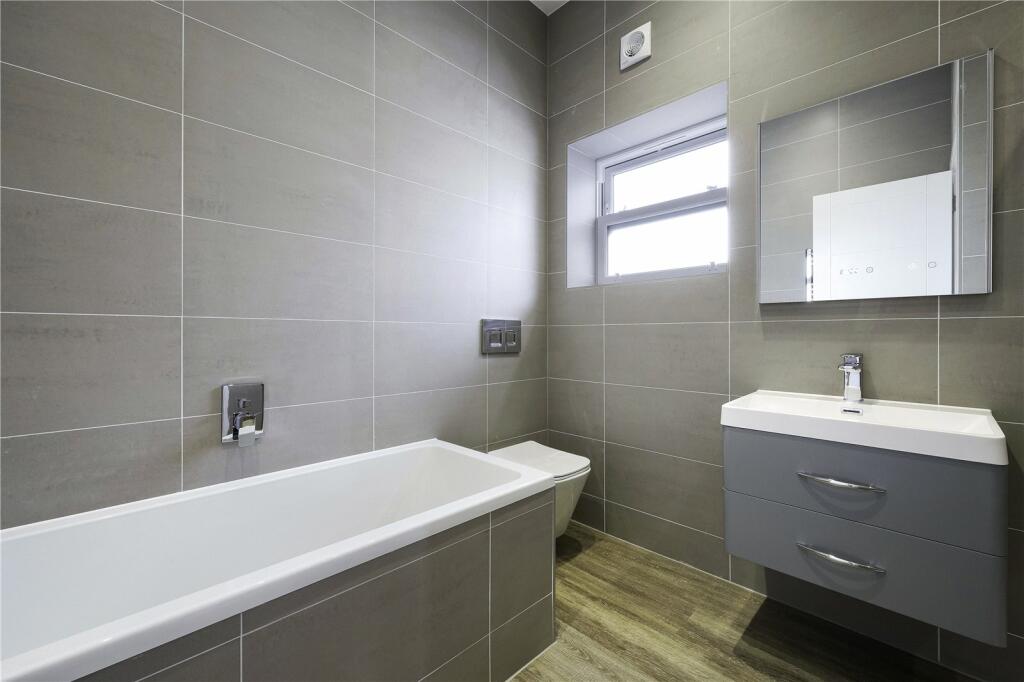Taylor Road
Address: 32-34 Taylor Road Wallington SM6 0AX
Planning Permission : London Borough of Sutton : DM2023/01283
Studio Anyo was delighted to achieve planning permission for Demolition of the existing dwelling and erection of two semi detached houses with off street parking and hard and soft landscaping,’ to allow for extension to rear dormer extension, alterations to approved roof of ground and first floor rear extensions, relocation of approved rooflights at ground floor and second floor, alterations to ground, first and second floor fenestration, provision of enclosed cycle store.
Brief
As the lead architect on this project, we are thrilled to share the creative journey we embarked on with Inframe Space. Collaborating closely with them, we transformed a dilapidated bungalow on an infilled site into something truly remarkable.
When we first laid eyes on the existing bungalow, it resembled a site ravaged by war, with its worn-out facade and neglected surroundings. We knew we had to breathe new life into this space and bring forth its full potential.
Our vision was to create two stunning, detached 4-bedroom homes that would seamlessly blend with the surrounding terrace properties. The challenge was to not only design homes that exuded modernity and elegance but also respected the historical character of the neighbourhood.
Drawing upon our expertise, we meticulously planned every detail, paying attention to the layout, materials, and finishes. We wanted each home to be a testament to thoughtful architecture, offering spacious interiors and an inviting atmosphere for future residents. By prioritizing natural light, open floor plans, and incorporating sustainable features, we ensured a harmonious living experience in every room.
But our creative journey did not end with just the homes. In collaboration with Inframe Space, we took our design prowess to the next level by crafting a unique and stunning garden room that would showcase their exquisite craftsmanship. This garden room, nestled amidst lush greenery, serves as an enchanting oasis where one can unwind and connect with nature. It perfectly complements the overall aesthetic of the homes and adds an extra touch of luxury to the property.
Obtaining planning permission for a project of this scale was no small feat, but our dedication and attention to detail paid off. We worked closely with local authorities, presenting our designs and justifying the benefits they would bring to the community. The end result was not only the successful approval of our plans but also the appreciation and admiration of all involved.
Now, as the project nears completion, we are delighted to see our vision become a reality. Two magnificent homes stand proudly on this once-neglected plot, seamlessly blending with the surrounding architecture while infusing a fresh sense of style and modernity. And in the lush garden, the Inframe Space Garden room stands as a testament to masterful design and craftsmanship.
This project has not only been a testament to our collective creativity and expertise but also a testament to the power of collaboration. Working hand in hand with Inframe Space, we have breathed new life into a worn-out site, creating homes and a garden room that will inspire and delight for years to come.
Response
As the architect tasked with designing a modern, highly functional, and low carbon home, I took great pride in crafting a space that perfectly suited the needs of the modern family. With a keen eye for detail and a passion for innovative design, I meticulously planned a layout that would effortlessly blend functionality with aesthetic appeal.
The focal point of the home is undoubtedly the two ensuite bedrooms, providing privacy and comfort for the inhabitants. These sanctuaries serve as retreats from the hustle and bustle of daily life, offering a space to unwind and rejuvenate after a long day. Adjacent to these cozy havens, a family bathroom was thoughtfully included, ensuring convenience and ease of access for all members of the household.
The heart of the home, the large kitchen diner, was carefully designed to promote seamless flow and connection to the outdoors. I envisioned a space where culinary creations could be prepared while conversations flowed effortlessly amongst family and friends. Through the strategic placement of windows and doors, this culinary oasis opens up onto the inviting garden, blurring the lines between indoor and outdoor living.
Stepping outside, one is greeted by a captivating panorama that beckons relaxation and enjoyment. A generous deck and pergola provide the ideal setting for al fresco dining or leisurely lounging, while the carefully curated garden room offers a space for reflection and tranquility. These outdoor elements seamlessly extend the living area, encouraging a harmonious blend of nature and architecture.
To pay homage to the history of the surrounding neighborhood, I drew inspiration from the aesthetics of the existing terraced houses. However, I sought to bring forth a modern interpretation, simplifying the intricate details to create a striking facade that blends harmoniously with its surroundings. The result is a truly captivating home that strikes a perfect balance between tradition and innovation.
With every decision made, I remained resolute in my commitment to sustainability and low carbon design. From energy-efficient appliances to solar panels and environmentally conscious materials, each element of the home was carefully selected to minimize its environmental impact while maximizing its functional and aesthetic value.
The creation of this modern, highly functional, and low carbon home was a labour of love. It is my firm belief that architecture should go beyond meeting the basic needs of its inhabitants – it should inspire, uplift, and improve lives. I am confident that this home will do just that, providing a sanctuary for the modern family to thrive in an environment that truly embodies their values.
Project Info
- Category: Student Residential
- Location: 32-34 Taylor Road Wallington SM6 0AX






