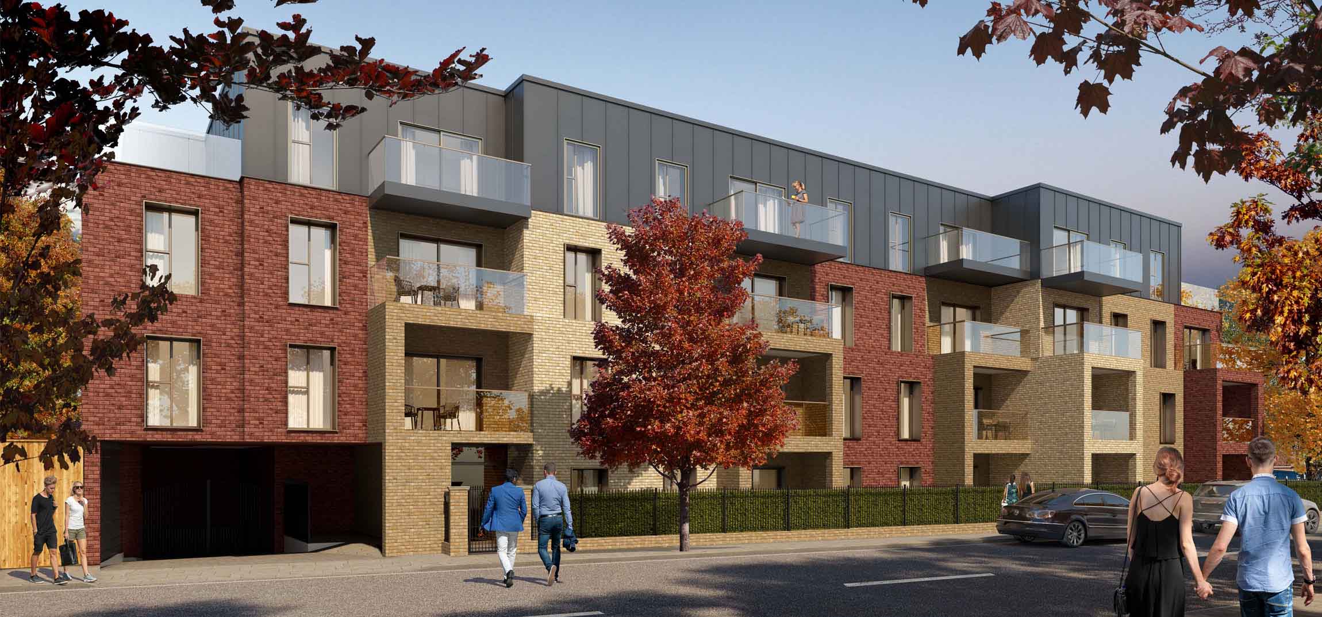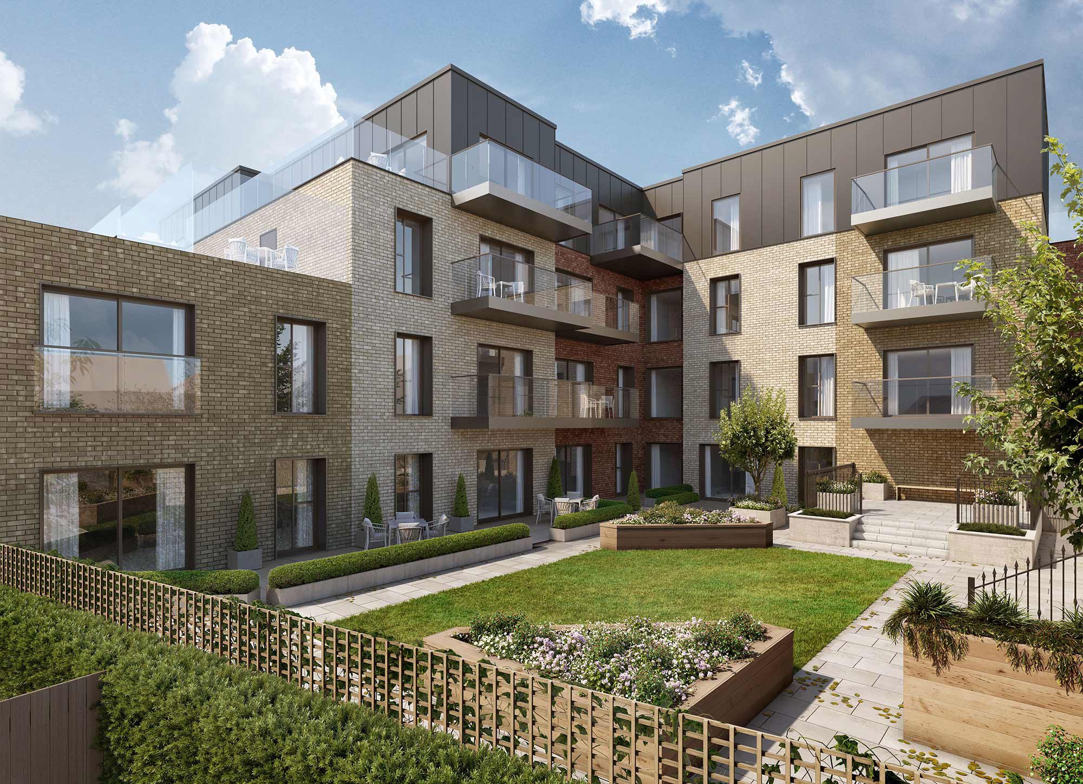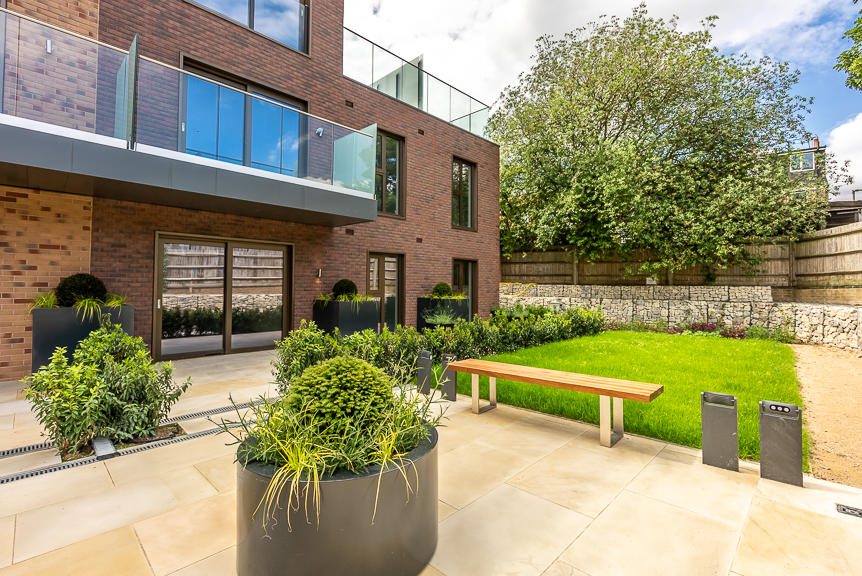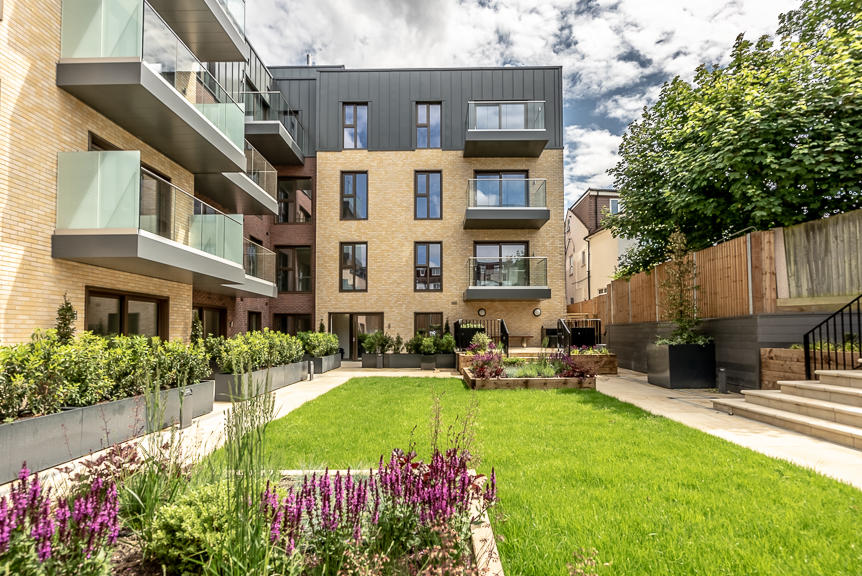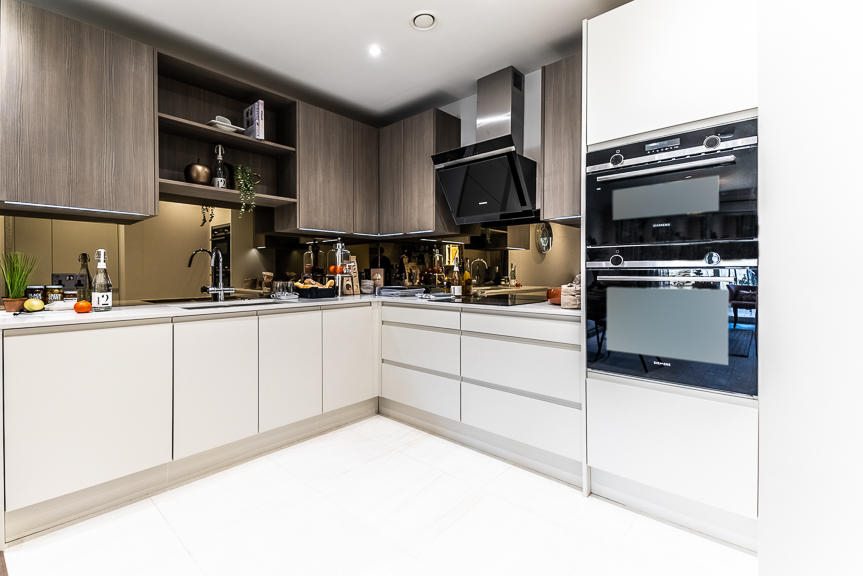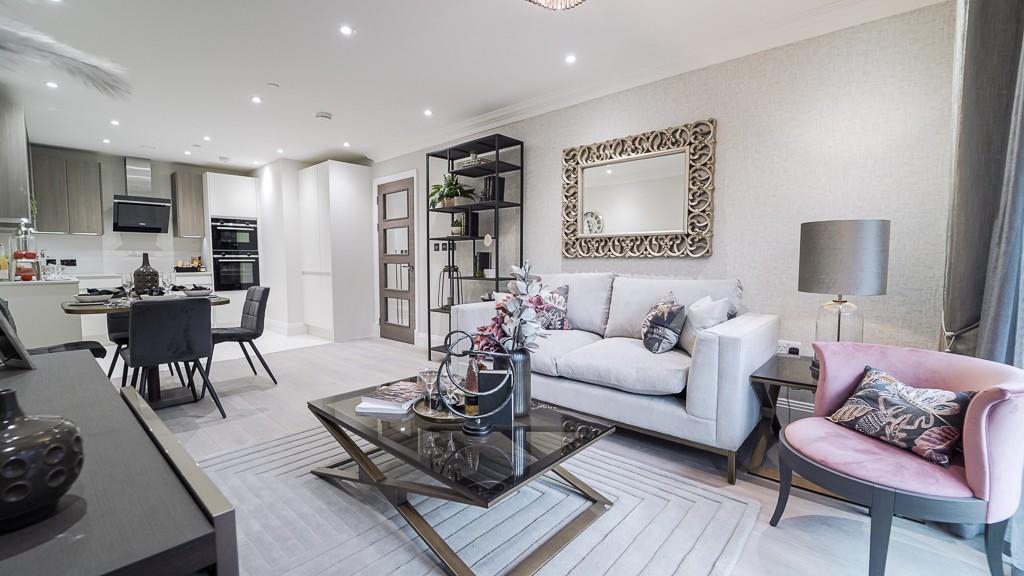Spectrum House
Address: Spectrum House, Hillview Gardens, London, NW4 2JR,
Planning Permission : London Borough of Barnet : (17/6496/FUL)
Demolition of existing buildings and redevelopment of the site to provide a part three-storey, part two-storey residential building with basement parking area to provide 32 flats and associated private and communal amenity space. Provision of 40 car parking spaces
Brief
As the architects entrusted with the transformation of this existing site in Hendon, we are brimming with confidence and excitement for the project at hand. Exceilisor Developments has envisioned a stunning development of 42 state-of-the-art MMC units, elevating the concept of luxury living to new heights.
Picture this: a collection of one, two, and three bedroom apartments, exquisitely designed with gardens, balconies, and even underground parking to cater to the discerning needs of our future residents. These homes will be nothing short of extraordinary, boasting high specifications that will leave even the most discerning buyer in awe.
Let’s delve into the layout of the current site. We have a captivating blend of part two and part three storey commercial buildings, forming a broad ‘T’ shape footprint. At the front of the site stands a magnificent two-storey, brick-built office building, proudly occupying the majority of the width. Its hipped pitched roof and elegant flat-roof wings on either side add a touch of architectural grandeur. A small landscaped area separates the building from the public highway, providing a tranquil entrance for our future residents.
Now, let’s explore further. Towards the rear corner of the site, we encounter another striking office building, combining elements of both two and three storeys. This building, sitting on the immediate side and rear boundaries, adds an intriguing dimension to the development, creating a sense of depth and harmony.
But the crown jewel of the site’s composition is centrally located at the rear. A large warehouse building graces the landscape, showcasing several stepped pitched roof elements. Its height aligns seamlessly with the adjacent three-storey office building, running gracefully along the rear boundary and harmonizing with the picturesque gardens of Albert Road.
Our vision for this project is clear. We will breathe new life into these existing structures, infusing them with modernity, elegance, and sophistication. The 42 MMC units will be meticulously designed to complement the existing architecture, while simultaneously elevating it to a whole new level of luxury.
Every aspect of this development, from the meticulously landscaped gardens to the meticulously planned underground parking, will exude the kind of refinement and opulence that our discerning buyers demand. And with prices ranging from £450,000 to £1 million, these open sale apartments will attract a diverse range of individuals who seek nothing short of the extraordinary.
In conclusion, I stand before you, confident in my ability to transform this site into an architectural marvel. Together with Exceilisor Developments, we will create a symphony of luxury apartments that will redefine the meaning of sophistication in Hendon. Let the creative journey begin!
Response
As the architect behind this remarkable project, we proudly present the fruition of our collaboration with ESS Modular, developing a groundbreaking framework agreement and implementing a fully Modern Methods of Construction (MMC) Cat 01 scheme.
Our vision was to create a harmonious development that seamlessly integrates with its surroundings. To achieve this, we opted for a façade comprised of site applied brick slip, providing a unified and cohesive aesthetic. We meticulously designed the scheme, breaking it down into smaller visual volumes that mirror the local street pattern. These volumes were carefully crafted, with varying brick colors and cleverly stepping volumes, exuding an architectural finesse that resonated with the community.
The project’s swift completion is a testament to the efficiency and ingenuity of MMC. With up to 80% of the construction process executed in Ireland, the units were then transported to the site and erected in a remarkable three weeks. The rapid deployment allowed us to deliver a finished product with unprecedented speed, surpassing all expectations.
All 32 units, meticulously crafted, were designed as opulent open-sale apartments, showcasing the epitome of luxury and sophistication. Our relentless attention to detail extended to the internal specifications, ensuring that each abode boasted the highest level of excellence.
Not only did we take on the role of architects, but we also assumed the vital role of MMC advisers to the modular supplier. This multi-faceted approach enabled us to shepherd this project to success. We meticulously oversaw the delivery of two contracts – the basement and a separate MMC main contract – seamlessly integrating the various components and ensuring a smooth and flawless execution.
In conclusion, this project is a testament to the power of collaboration, innovative design, and the efficiency of MMC. From the conceptual framework agreement to the fully realized vision, we stand proudly at the helm of architectural innovation. Our achievement will forever stand as a beacon of exemplary construction and design, inspiring future generations to push the boundaries of what is possible in the world of architecture.
Project Info
- Category: Residential
- Location: Spectrum House, Hillview Gardens, London, NW4 2JR



