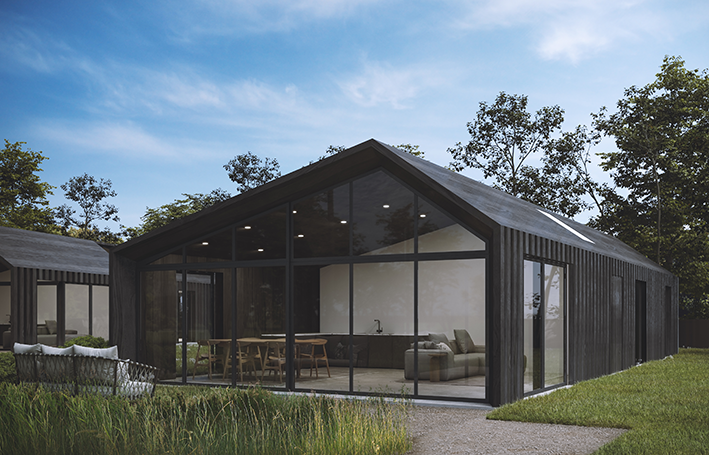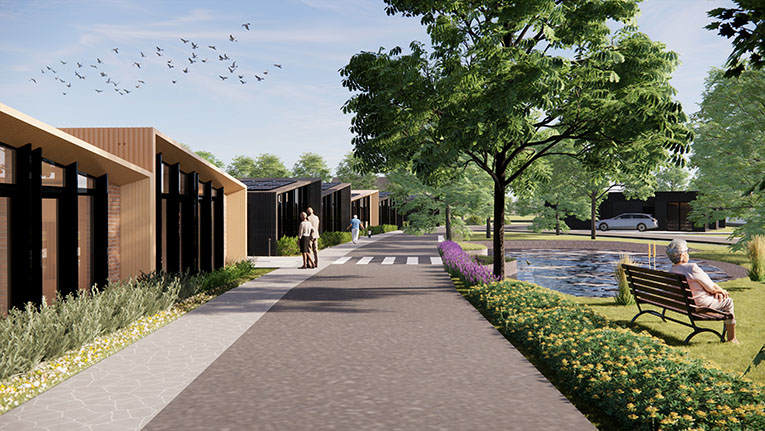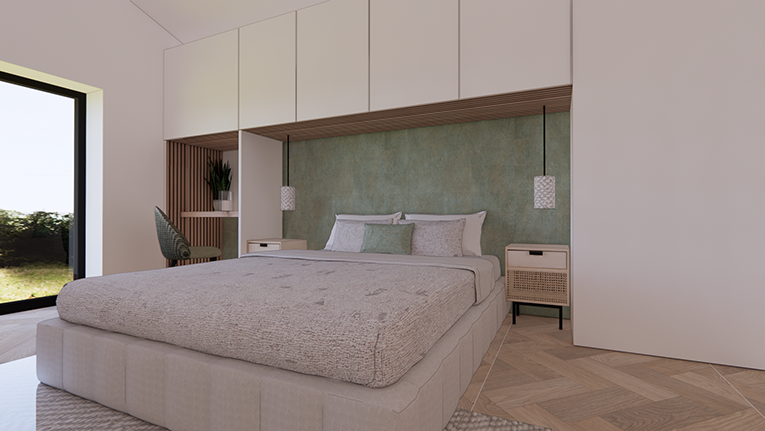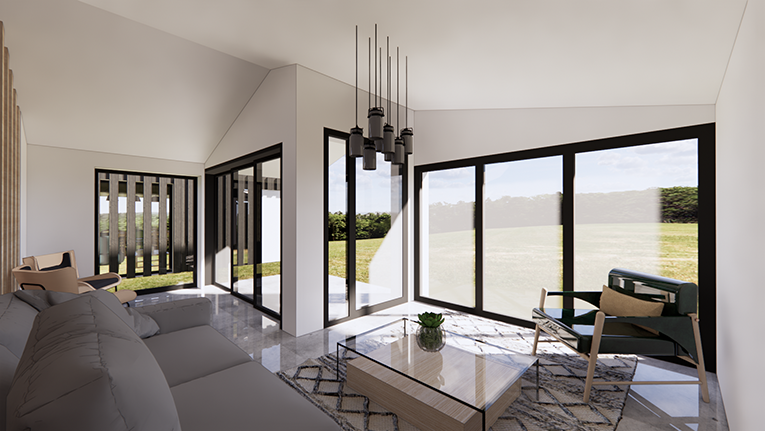Sagehaus Lodges
Address: 19 Station Rd Fordham Ely CB7 5LW
Planning Permission : East Cambridgeshire District Council :
Full planning permission for the development of retirement housing with support (use class C3) (age restricted to over 60s) comprising 23 dwellings, a residents community building, landscaping, access and associated infrastructure.
The application site lies within the jurisdiction of East Cambridgeshire District Council as Local Planning Authority (‘LPA’). It is located within the village of Fordham, defined in the East Cambridgeshire Local Plan 2015 as a ‘large village’ situated four miles north of Newmarket and three miles south of Soham, as well as being close to the settlements of Burwell, Isleham, Mildenhall and Chippenham.
Brief
As the architects and interior designers, we are delighted to present the innovative and visionary proposals for SageHaus Living retirement housing. With an unwavering focus on age-appropriate living, our concept pushes the boundaries of traditional retirement housing, bringing it into the serene embrace of rural locations.
At the heart of our design philosophy is sustainability and low impact. We understand the pressing need to protect our planet and have woven environmental consciousness into every aspect of the project. Through the utilization of low density buildings, we have carefully balanced the integration of Modern Methods of Construction (MMC) to harmonize with the picturesque rural landscape. Not only does this approach minimize disruption to the natural environment, but it also ensures a sustainable future for generations to come.
But sustainability is not just about the construction process; it extends to the very core of our retirement homes. SageHaus Living prides itself on embracing renewable energy sources, aiming to reduce our carbon footprint drastically. Our homes boast an impressive upfront embodied carbon saving of 47% compared to industry benchmarks, signaling our commitment to responsible ecological practices. With energy consumption reduced by over 50%, we are leading the charge towards a greener and cleaner future.
SageHaus Living is dedicated to providing a secure and supportive environment for our residents. Drawing inspiration from Sheltered Living, our homes are equipped with a 24-hour monitored alarm system, ensuring peace of mind for all. Moreover, our Site Manager/Warden is present on-site, ready to lend a helping hand and address any concerns that may arise. We understand the importance of personalized care, and for those residents who require additional assistance, our partnership with Oak Retirement offers a comprehensive domiciliary care package.
In conclusion, SageHaus Living represents a paradigm shift in retirement housing, blending sustainability, low density buildings, and renewable energy sources to create an age-appropriate haven in rural settings. With our commitment to reducing carbon emissions and energy consumption, we are making a bold statement about our dedication to environmental stewardship. And with our vigilant support system, including the 24-hour monitored alarm and on-site personnel, we ensure the utmost safety and care for all our residents. SageHaus Living is ushering in a new era of retirement living, where comfort, sustainability, and community come together in perfect harmony.
Response
As the architect and interior designers behind this visionary project, we are thrilled to present to you our design for twenty three stunning dwellings. These dwellings have been carefully curated to cater to a mix of lifestyles, with a combination of one, two, and three bedroom options. Surrounding these dwellings is a harmonious landscape, creating a sense of community and providing a tranquil respite from the bustling world.
Our bungalows, designed with a contemporary flair, are a true testament to modern living. Featuring off-centred pitched roofs that add a touch of architectural intrigue, these dwellings boast full height windows and doors that invite abundant natural light into every corner. The striking timber cladding adds warmth and character, blending seamlessly with the surrounding landscape.
Each dwelling will have its own designated car parking spaces and gardens, offering residents the convenience and privacy they deserve. We firmly believe in providing ample parking, with a ratio of two spaces per unit, ensuring that parking is never a concern for homeowners.
Accessibility was at the forefront of our design philosophy, as we aimed to create homes that are inclusive for all. Our bungalows are highly insulated, promoting energy efficiency while ensuring that residents are comfortable year-round. The dwellings are adaptable and wheelchair-friendly, offering features such as wheelchair accessible corridors, turning circles, and doors.
To further facilitate accessibility, we have carefully considered the thresholds, both internal and external, ensuring a smooth transition throughout the dwelling. The absence of skirting not only adds a contemporary touch but also enhances mobility for those utilizing assistive equipment.
Our commitment to future-proofing these dwellings is unwavering. Built to comply with Building Regulations Part M4(ii), each dwelling is equipped with specialized features that allow for the incorporation of smart home monitoring and assistance devices. This empowers residents with the ability to age independently, providing them with peace of mind and a sense of security.
The bungalows will feature a mix of two and three bedrooms, perfectly suited for various living arrangements. Residents can embrace the outdoors and enjoy the fresh air on their very own outdoor terraces, creating a seamless connection between the interior and the surrounding landscape.
In conclusion, our design for these twenty three dwellings is a testament to both innovation and inclusivity. With a contemporary aesthetic and a focus on accessibility and adaptability, these homes are poised to create a thriving community where residents can truly thrive. We are confident that this visionary project will inspire and captivate all who encounter it, leaving a lasting impression in the realm of architectural excellence.
Project Info
- Category: Residential
- Location: 19 Station Rd Fordham Ely CB7 5LW






