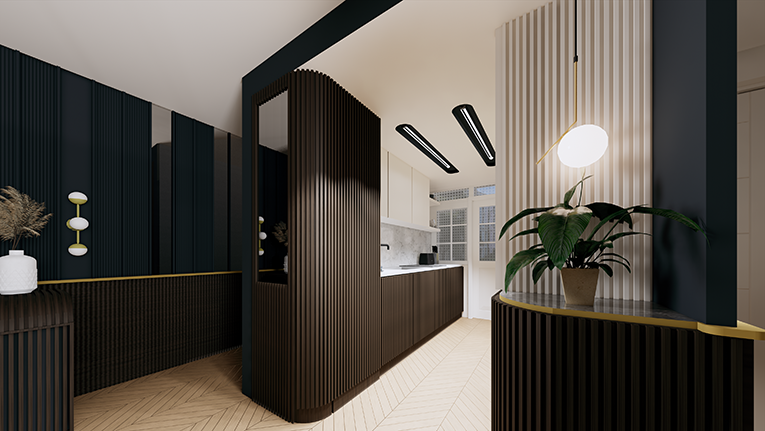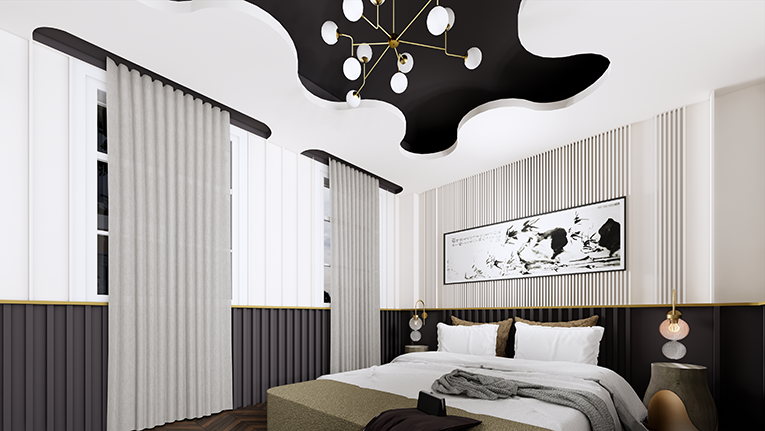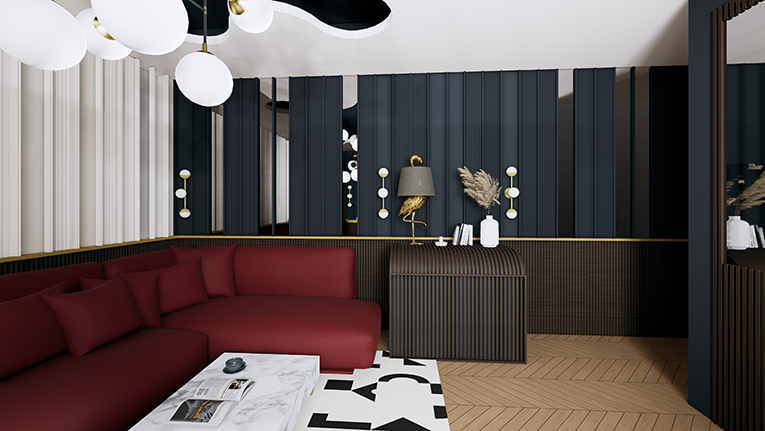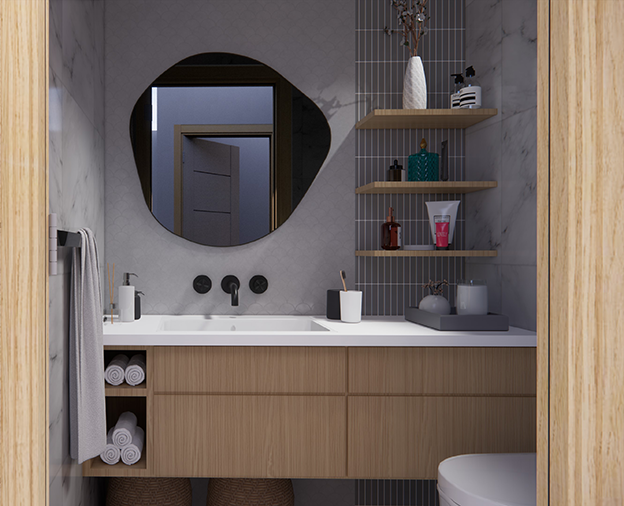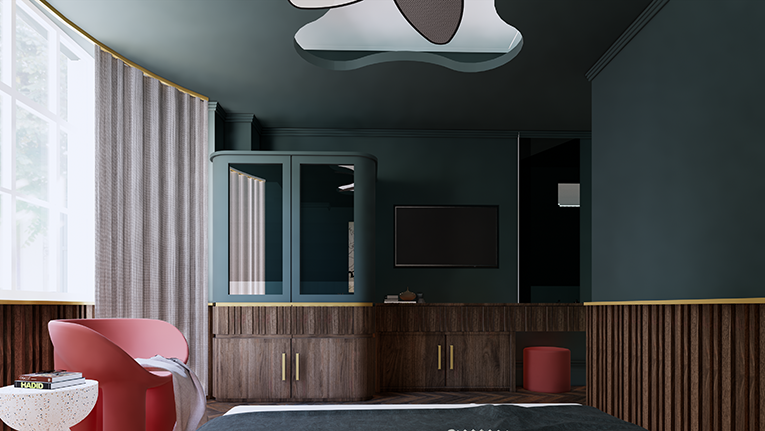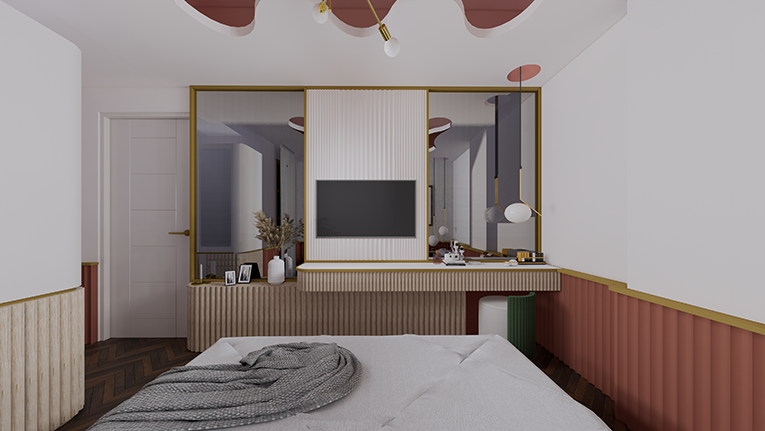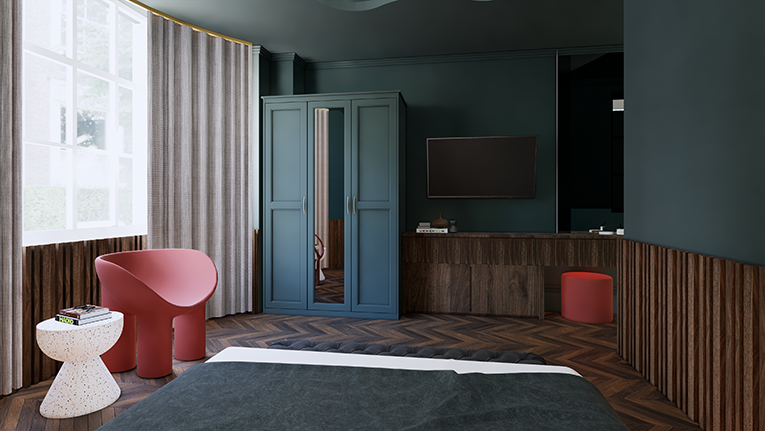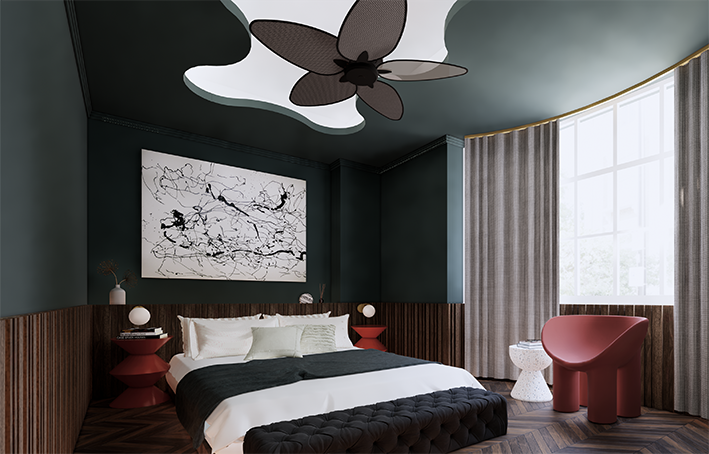Rossetti House
Location : Rossetti House, 59 Ordnance Hill, London NW8 6QF
As the interior designers tasked with transforming this central London apartment into a modern masterpiece, I approached the project with unwavering confidence and creative vision. The challenge was clear – to convert a three-bedroom space into a four-bedroom haven without compromising on style or functionality.
One of the key elements of our design was the development of a comprehensive fire strategy. By carefully reimagining the layout, we were able to create an internal room that not only adhered to safety regulations but also added an element of intrigue and mystery to the overall design. This strategic decision opened up new possibilities and allowed us to fully optimize the available space.
With the fire strategy in place, we set about orchestrating a complete redesign of the apartment. The client’s desire for a modern contemporary style was at the forefront of our minds as we curated a vision that seamlessly blended form and function. Sleek lines, muted tones, and carefully chosen materials came together to create a space that exuded sophistication and elegance.
The heart of the transformation lay in creating a new bathroom that not only met the client’s practical needs but also served as a sanctuary for relaxation. By incorporating high-end fixtures and finishes, we were able to transform this essential space into a luxurious oasis, a sanctuary of calm within the bustling heart of the city.
In today’s working world, the need for a functional home office has become increasingly important. Understanding this, we integrated a dedicated workspace within the apartment. Combining aesthetics and functionality, we designed a seamless space that blended seamlessly with the rest of the living area, allowing the client to maintain a sense of professionalism while enjoying the comforts of their own home.
Throughout this transformation, our confidence never wavered. We were steadfast in our commitment to delivering a design that surpassed expectations and reflected the client’s unique taste and style. The result was a stunning four-bedroom apartment that harmoniously blended modernity with timeless elegance, offering a truly bespoke living experience.
As architects, it is our duty to not only transform spaces but to elevate them into something extraordinary. With a fire strategy that ensured safety, a contemporary redesign that captivated the senses, and integrated office provision that catered to the demands of modern-day life, we fulfilled our promise of creating a haven that the client could proudly call home.
Address: Private : Central London
Brief
As the interior designers tasked with transforming this central London apartment into a modern masterpiece, I approached the project with unwavering confidence and creative vision. The challenge was clear – to convert a three-bedroom space into a four-bedroom haven without compromising on style or functionality.
One of the key elements of our design was the development of a comprehensive fire strategy. By carefully reimagining the layout, we were able to create an internal room that not only adhered to safety regulations but also added an element of intrigue and mystery to the overall design. This strategic decision opened up new possibilities and allowed us to fully optimize the available space.
With the fire strategy in place, we set about orchestrating a complete redesign of the apartment. The client’s desire for a modern contemporary style was at the forefront of our minds as we curated a vision that seamlessly blended form and function. Sleek lines, muted tones, and carefully chosen materials came together to create a space that exuded sophistication and elegance.
The heart of the transformation lay in creating a new bathroom that not only met the client’s practical needs but also served as a sanctuary for relaxation. By incorporating high-end fixtures and finishes, we were able to transform this essential space into a luxurious oasis, a sanctuary of calm within the bustling heart of the city.
In today’s working world, the need for a functional home office has become increasingly important. Understanding this, we integrated a dedicated workspace within the apartment. Combining aesthetics and functionality, we designed a seamless space that blended seamlessly with the rest of the living area, allowing the client to maintain a sense of professionalism while enjoying the comforts of their own home.
Throughout this transformation, our confidence never wavered. We were steadfast in our commitment to delivering a design that surpassed expectations and reflected the client’s unique taste and style. The result was a stunning four-bedroom apartment that harmoniously blended modernity with timeless elegance, offering a truly bespoke living experience.
As architects, it is our duty to not only transform spaces but to elevate them into something extraordinary. With a fire strategy that ensured safety, a contemporary redesign that captivated the senses, and integrated office provision that catered to the demands of modern-day life, we fulfilled our promise of creating a haven that the client could proudly call home.
Response
As the interior designers of this magnificent project, we are proud to present our design for a truly versatile and multi-functional space that caters to the dynamic needs of the entire family. Through a series of collaborative design studies and productive workshops with our esteemed client, we have created a space that strikes the perfect balance between individuality and unity.
Our primary objective was to ensure that each member of the family had their own unique space, while still maintaining a communal area where they could come together for dining, lounging, and bonding. With meticulous attention to detail, we have successfully achieved this delicate harmony.
The heart of the design lies in the lounge dining gathering space, a sublime area that seamlessly combines elegance and comfort. This central hub offers a warm and inviting atmosphere, encouraging family members to engage in lively conversations, share laughter, and create lasting memories.
A compact galley kitchen, discreetly integrated into the lounge dining area, is equipped to cater to the family’s occasional visits. This culinary haven is designed to be functional yet unobtrusive, effortlessly blending into the overall aesthetic of the space.
But our design prowess did not stop there. We understood the need for privacy and flexibility, especially when it came to accommodating visiting senior family members who may require their own workspace. To address this, we have crafted individual rooms, each with its own unique character and charm, providing a sense of personal retreat within the larger communal setting.
However, we encountered a significant challenge during the design process – the kitchen’s location was impeding safe egress from the internal room, particularly concerning given the high-fire risk environment. This obstacle required innovative thinking and collaboration. Working closely with expert fire engineers and sprinkler specialists, we devised a solution that not only addresses the concerns of Building Control but also prioritizes the safety and well-being of the space’s occupants.
With their expertise and our unwavering commitment to compliance, we have arrived at a design that satisfies the regulations and ensures a secure environment for all who inhabit this extraordinary space.
In conclusion, our multi-functional design presents a harmonious blend of individuality and togetherness, creating a welcoming sanctuary that caters to the needs of various family members. This achievement would not have been possible without the spirit of collaboration and the relentless pursuit of excellence. As an architect, I stand tall and confident in our creation, knowing that we have transformed our client’s vision into a remarkable reality.
Project Info
- Category: Student Residential
- Location: Rossetti House, 59 Ordnance Hill, London NW8 6QF



