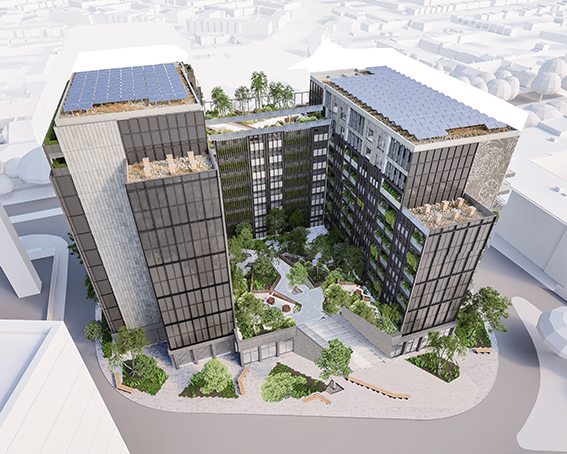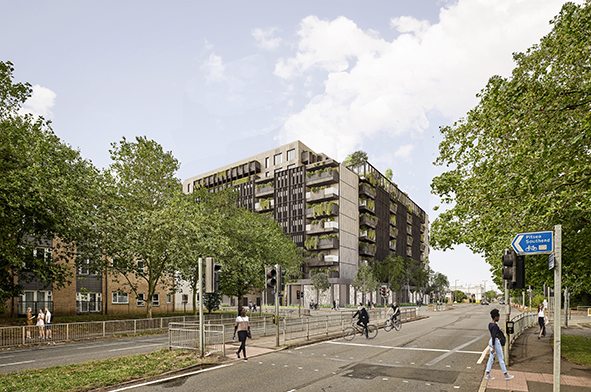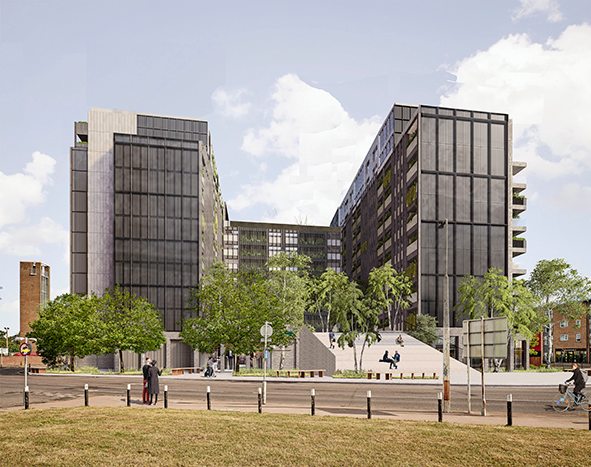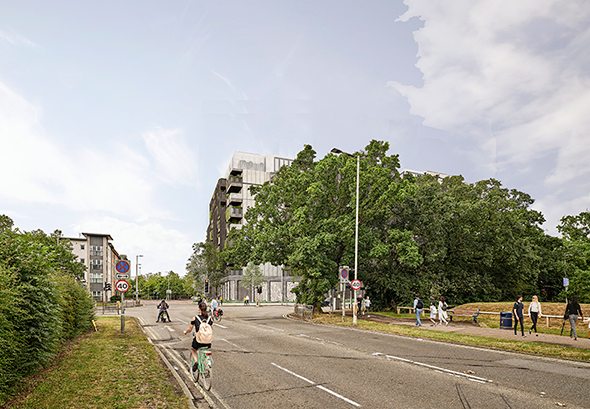Great Oaks Retail Park
Address: Great Oaks Retail Park Great Oaks Basildon Essex SS14 1GB
Planning Permission : London Borough of Barnet : 24/0021/con
Studio Anyo were delighted to achieve planning permission for a residential-led redevelopment of the site to include demolition of existing structures / buildings and erection of a building up to 11-storeys consisting of 245 residential dwellings (Class C3), flexible commercial / community floorspace (Use Class E/F), with associated amenity works, public realm improvements, cycle and car parking, and ancillary and enabling works at Great Oaks Retail Park Great Oaks Basildon Essex SS14 1GB
Brief
As the architect behind this innovative project, we are pleased to present our visionary design for the 245 unit MMC module scheme at Great Oaks. Together with G8 Developments, we have carefully crafted a proposal that not only meets the needs of the community but also aligns with the Basildon Masterplan.
With the diversity of street conditions in mind, we have meticulously designed a building that seamlessly integrates into its surroundings. Our primary focus has been on enhancing the ground floor level, incorporating commercial and community spaces that will invigorate and enrich the neighborhood. But we didn’t stop there.
Drawing inspiration from nature, we have created a large central courtyard that acts as the heart of the development, effortlessly merging the indoors with the outdoors. Bathed in sunlight from the south-facing open aspect, this vibrant space will serve as a haven for residents, providing them with a serene and inviting environment.
Practicality and accessibility were of utmost importance in our design. Above ground level, a sturdy slab has been meticulously crafted, providing a solid foundation for the MODE modular apartments units. These units are ingeniously stacked, allowing for efficient and straightforward servicing. This modular approach not only ensures a shorter construction time but also aligns perfectly with our client’s aspirations for zero construction waste. Furthermore, the apartments will be fully finished when delivered to the site, providing an effortless and seamless experience for first-time buyers.
Functionality and stability have been seamlessly integrated into the very bones of the building. The four cores have been designed as modular components, with lift cores offering both structural support and stability. This approach not only increases the efficiency of construction but also guarantees a safe and reliable living environment for the residents.
To truly elevate the living experience, we have enlisted the expertise of Anyo interiors. Together with our client, they will craft interiors that are both aesthetically pleasing and practical, ensuring a seamless transition into the new homes for first-time buyers.
With this visionary design, we are confident that the Great Oaks MMC module scheme will be a game-changer in the Basildon Masterplan. We are excited to present this proposal to the Basildon Council, as we firmly believe it will enhance the local community, promote sustainable living, and set a new standard for architectural excellence.
Response
As the architect behind this visionary scheme, we saw an opportunity to create something truly transformative for the town of Basildon. Our proposal is centred around putting people at the heart of the development, weaving together individual public spaces to form a harmonious landscape within the fabric of the town itself. We wanted to create an environment that entices and encourages social interaction, both within the apartment complex and beyond.
To achieve this, we carefully curated a mix of public, community, and commercial uses at the base of the building, not only for active frontage and residential entrances but also to drive social participation. We wanted to create a vibrant tapestry of experiences, where people living in the apartments would have the chance to engage with others and explore the surrounding amenities.
Moving up towards the main body of the building, we adopted a more simplistic approach to the façade design. By reducing depth and relief and adding limited framing, we achieved a clean and sleek aesthetic. The use of brighter grey panels, slim in width, adds an element of interest and variance, allowing this portion of the building to read in a vertical manner. This upper section spans the top three floors on the east and west, while gracefully extending down to form the bookends on the north and south facades.
The balconies play a pivotal role, serving as projecting frames that continue the alignment from the main body of the building. Here, we introduced medium grey panels to break down the massing on the façade, creating an architectural language that is both consistent and complimentary. At ground level, we designed the building to provide passive overlooking, enhancing the streetscape and ensuring a mix of shared and private entrances along all boundaries. This careful thought allows for activation throughout the day, infusing the entire proposal and surrounding area with energy and vitality.
Parking has been thoughtfully located in the under croft, carefully concealed behind the active uses on the building’s perimeter. We wanted to ensure that the ground floor is not dominated by parking, but rather contributes to the activation and pedestrian experience. By setting the building back from the site boundary, we’ve created space for new landscaping and the integration of public realm enhancements. Our vision extends beyond the physical structure, encompassing street art, seating, and lush greenery. These aspirations align with the council’s vision for the area, and our design is flexible enough to seamlessly integrate with any future changes to the wider street masterplan, including the potential for pedestrianization.
In conclusion, our people-centric development in Basildon is poised to reshape the town’s landscape, fostering community engagement and creating a vibrant and inviting atmosphere. With its carefully designed spaces for social interaction, active frontage, and integrated amenities, this project promises to be a beacon of contemporary architecture, enhancing both the daily lives of its residents and the surrounding urban fabric.
Project Info
- Category: Residential
- Location: Great Oaks Retail Park Great Oaks Basildon Essex SS14 1GB






