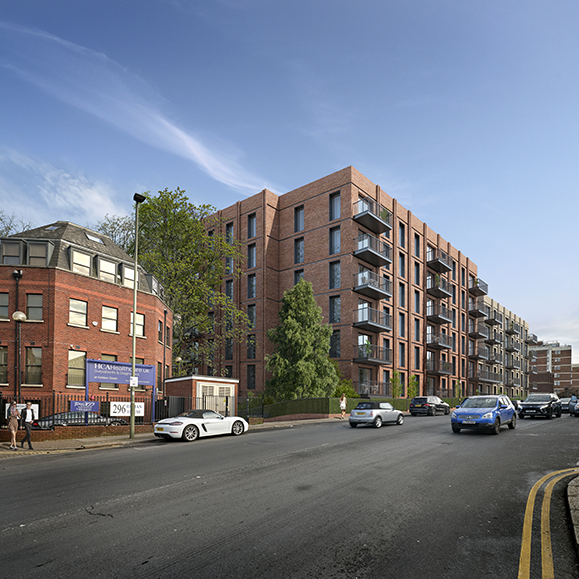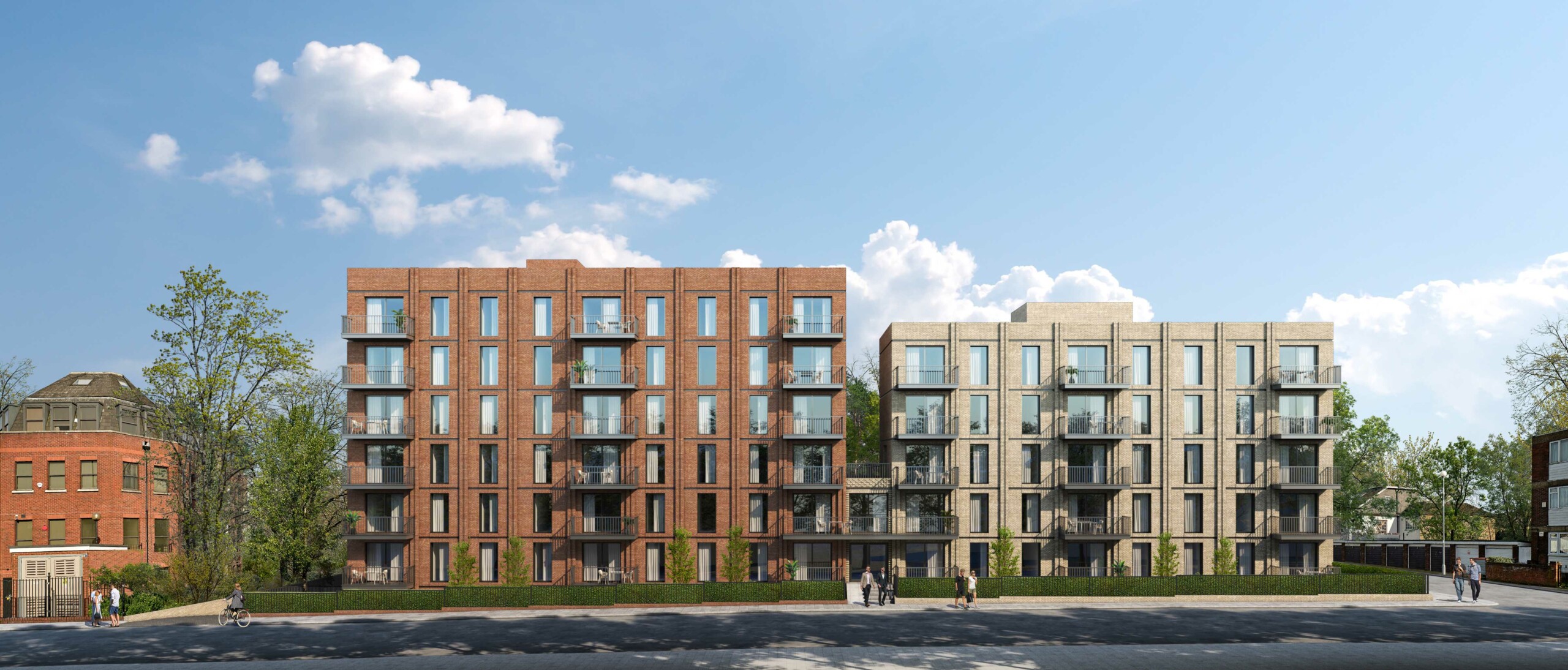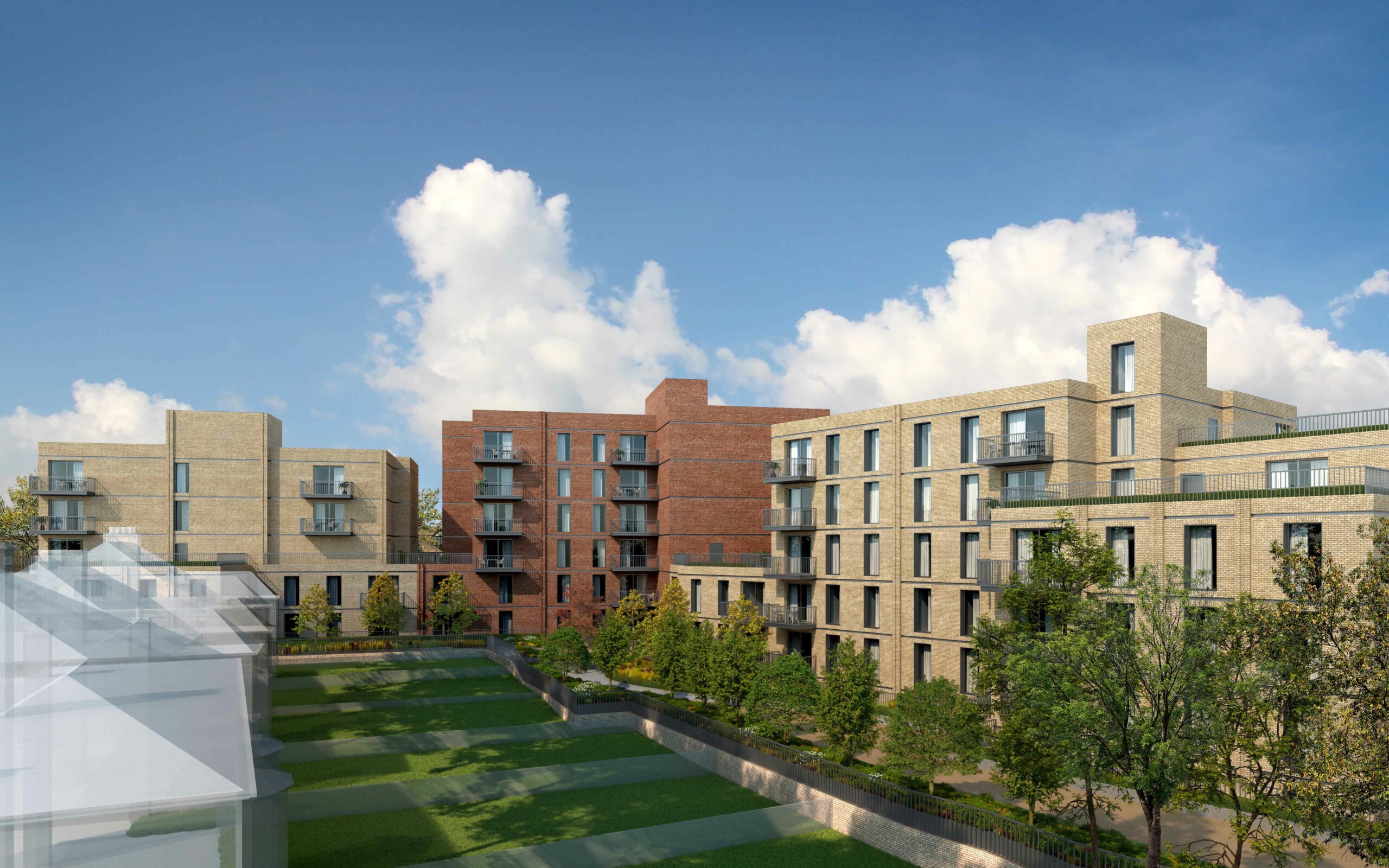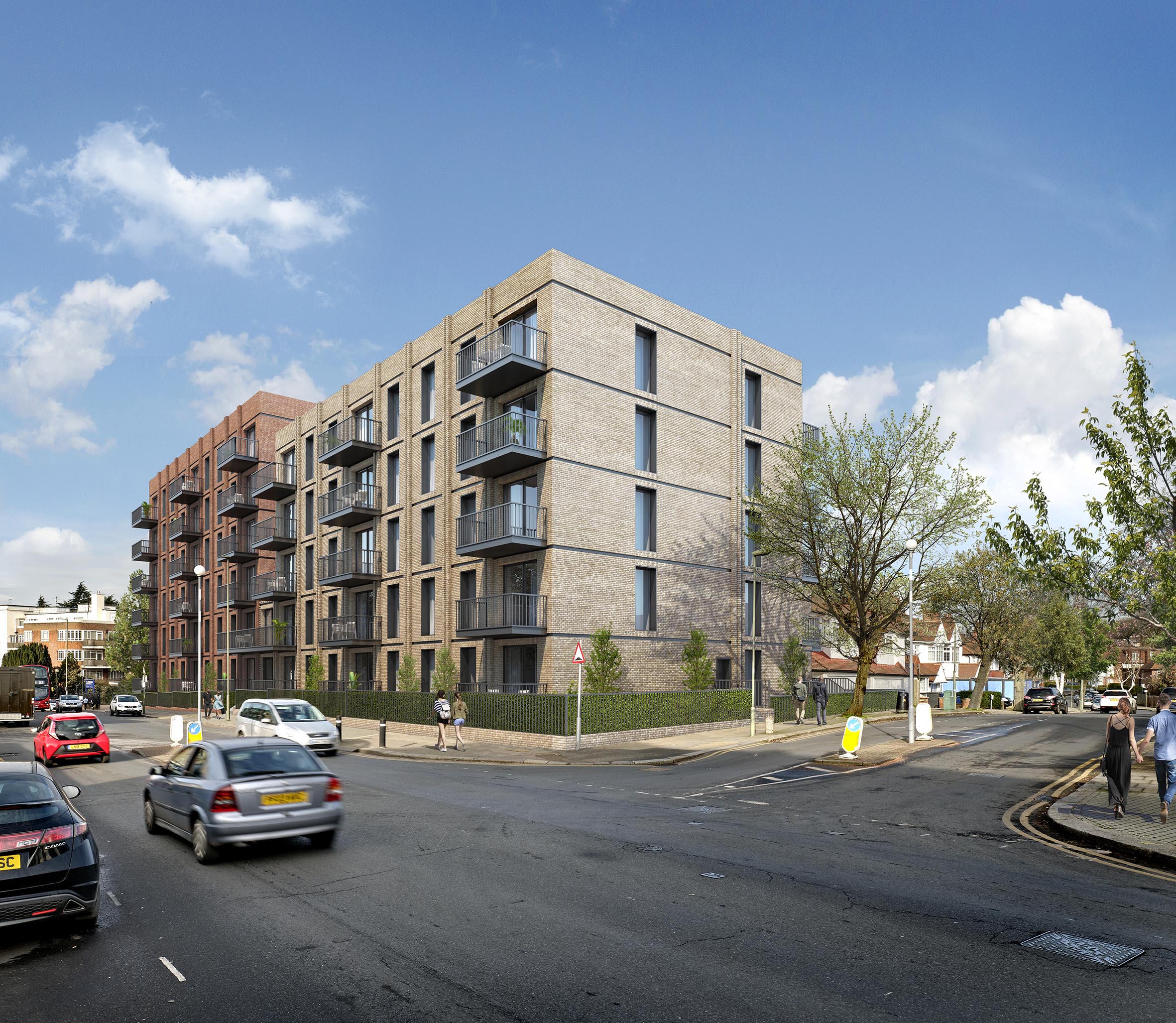Golders Green Road
Address: 290 – 294 Golders Green Road, London, NW11
Planning Permission : London Borough of Barnet : 19/6857/FUL
Studio Anyo was delighted to gain planning permission for the erection of a part two, part four, part five, part six storey building with lower ground floor and basements providing 111 residential flats, associated car and cycle parking, refuse and recycling provision, landscaping and associated other works with access from 290 – 294 Golders Green Road London 11
Brief
As the architect tasked with the project on Golder Green, I approached it with the same confidence and ingenuity that made Spectrum House such a success. Building upon the existing consent, we conducted a meticulous review of the scheme, aiming to enhance the site with additional massing and units. Our vision encompassed an improved car parking facility and the creation of a diverse range of 1, 2, and 3-bedroom apartments, designed to suit a variety of needs.
Situated between Princes Park Avenue to the south-east and Golders Green Road to the south-west, the site finds itself amidst a vibrant blend of commercial and residential buildings. As one strolls down Golders Green Road, an eclectic mix of structures of varying heights greets the eye, with charming suburban houses lining the adjacent side streets and rear of the site. Princes Park Avenue, on the other hand, boasts an array of detached and semi-detached dwellings, predominantly two-storeys high, sporting delightful pitched roofs.
To the site’s left, one finds Roman House, a striking four-storey commercial office block that was erected in the 1990s. On the other side, nestled across the junction with Princes Park Avenue, stands Phildor Court, an elegant three-storey residential block of flats purposefully built to provide comfortable living spaces. Along the front of the site, where Golders Green Road takes center stage, a blend of commercial establishments can be found on the ground floor, while residential accommodations adorn the upper levels. And directly opposite, at 1-5 Princes Parade, another exciting development, already granted permission under reference 19/4784/FUL, awaits its rightful place, boasting a bold fusion of 4 and 5 storeys.
Yet, the challenges we faced were not only limited to the surroundings. The site’s topography presented its own unique set of obstacles. The land undulates, sloping gently downwards towards the North Circular Road (A406) in the north-west, and towards Decoy Brook to the north. Conversely, it rises steadily towards the enchanting community of Golders Green in the south-east. This varied terrain mandates a careful consideration of levels, as the ground drops gradually from the corner of the site at its intersection with Princes Park Avenue, meeting the western boundary where Roman House resides. Similarly, the front of the site, bordering Golders Green Road, affords a gentle elevation towards the rear boundary with Decoy Brook, creating a captivating juxtaposition.
Located at the north-western end of Golders Green Road, close to the junction with the bustling A406 North Circular Road, the site had a storied past. Once occupied by a beloved Harvester restaurant, it had long stood empty, waiting for the day it would once again breathe life into the surrounding landscape.
With unwavering confidence and a bold vision, we embarked upon this architectural venture, ready to shape the future of Golder Green. Guided by our commitment to innovation and functionality, we sought to create a space where modern design seamlessly integrates with traditional charm, serving as a beacon for the community.
Response
As the architect behind the MMC scheme in Golder Green, I am thrilled to announce that we have obtained planning permission for our innovative project. Building on the success and framework agreement we established for Spectrum, we have meticulously designed a scheme that incorporates the same modules, ensuring efficiency and effectiveness in the construction process.
Forging a solid partnership with our suppliers, we have negotiated rates that provide us with a secure cost structure, enabling us to confidently move forward into the planning phase. This framework agreement has not only streamlined our project, but also allowed us to maintain a high level of quality and consistency.
Our design approach focuses on modularisation, adapting the existing permission to create a mix of units that better suit the needs of the community. By breaking down the structure into a series of blocks, we have ensured that each segment responds harmoniously to the various aspects of the site. With precision and care, we have designed the elevation to be fully constructed in the factory, guaranteeing a meticulous finish that surpasses traditional construction methods.
When considering the massing of our scheme, we paid careful attention to the main elevation along Golder Green Road. Our vision was to create a modern, stepped form that exuded simplicity, while gracefully descending towards the rear to blend seamlessly with the more residential volumes. Each volume has been intentionally maintained as a distinct entity, harmonizing with the massing of the Oxagon, while employing intricate detailing to break down the columns and establish a connection with the lower density residential areas.
Our team has worked tirelessly to create a scheme that not only meets the practical requirements of living, but also adds a touch of architectural elegance to the fabric of Golder Green. We are confident that our modular approach will revolutionize the construction industry, providing a cost-effective and sustainable solution for future developments.
In conclusion, our MMC scheme in Golder Green is poised to make a significant impact, setting a new standard for innovative design and construction practices. With planning permission secured and a solid framework agreement in place, we are excited to embark on this transformative journey that will shape the landscape of Golder Green for years to come.
Project Info
- Category: Residential
- Location: 290 - 294 Golders Green Road, London, NW11






