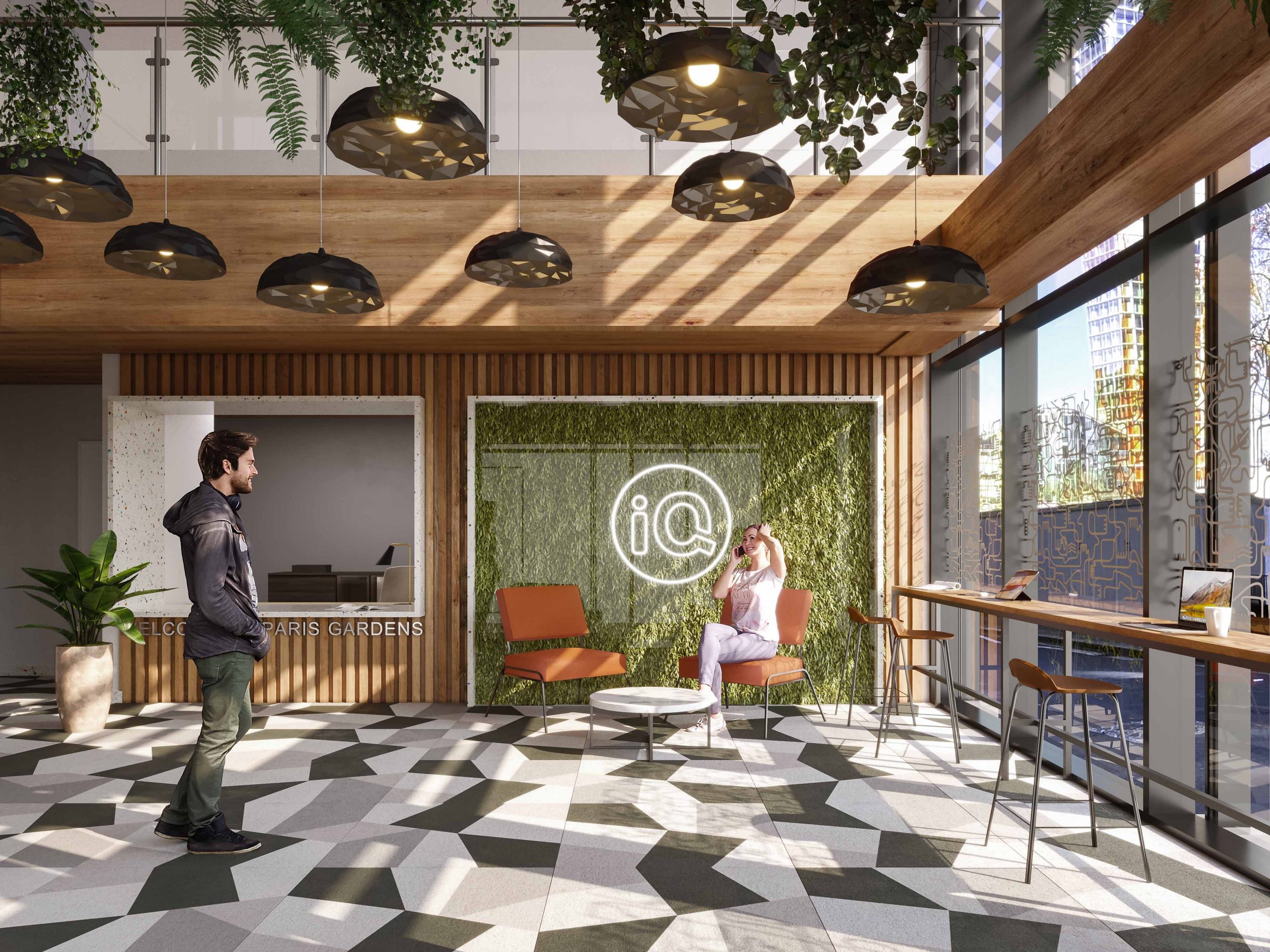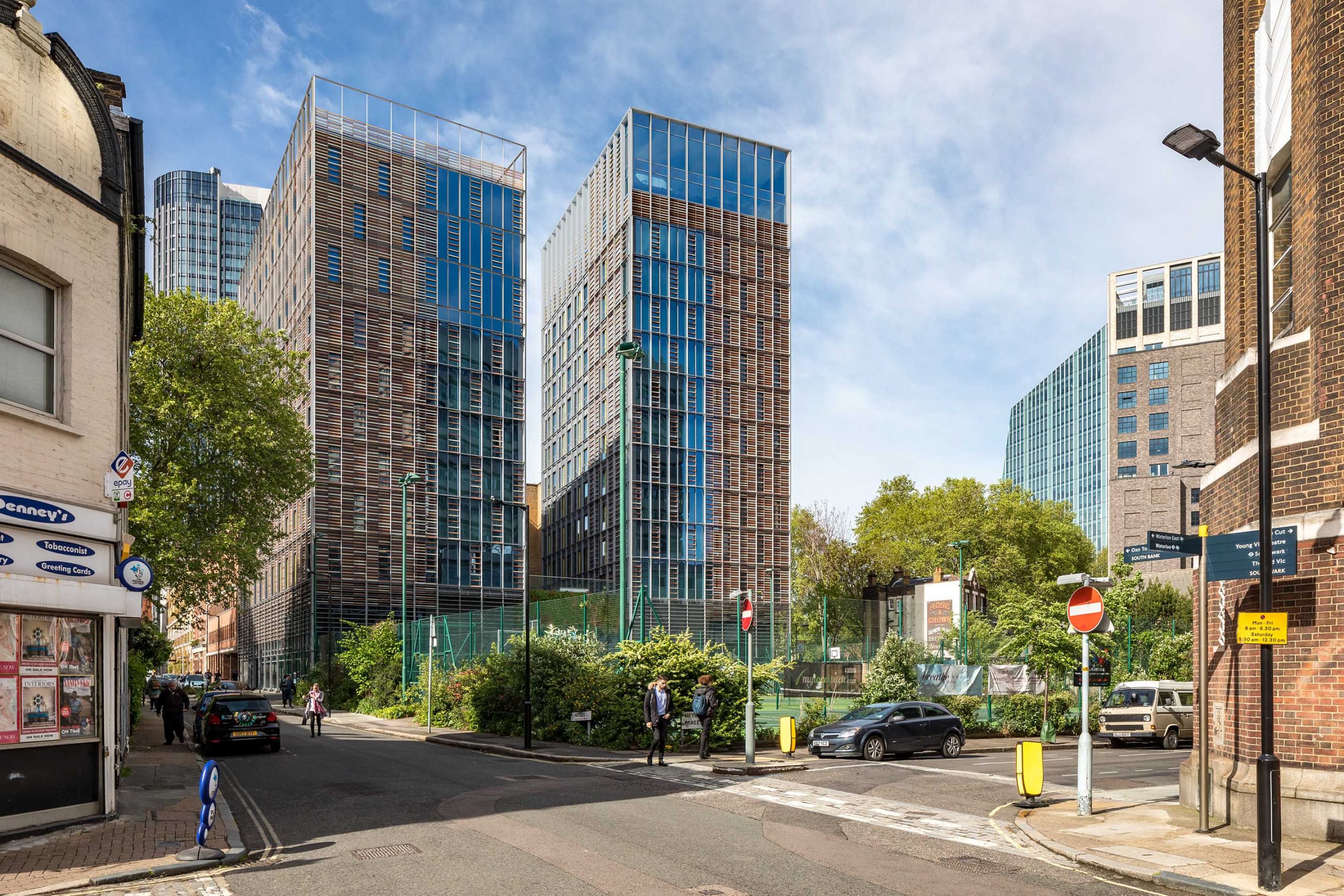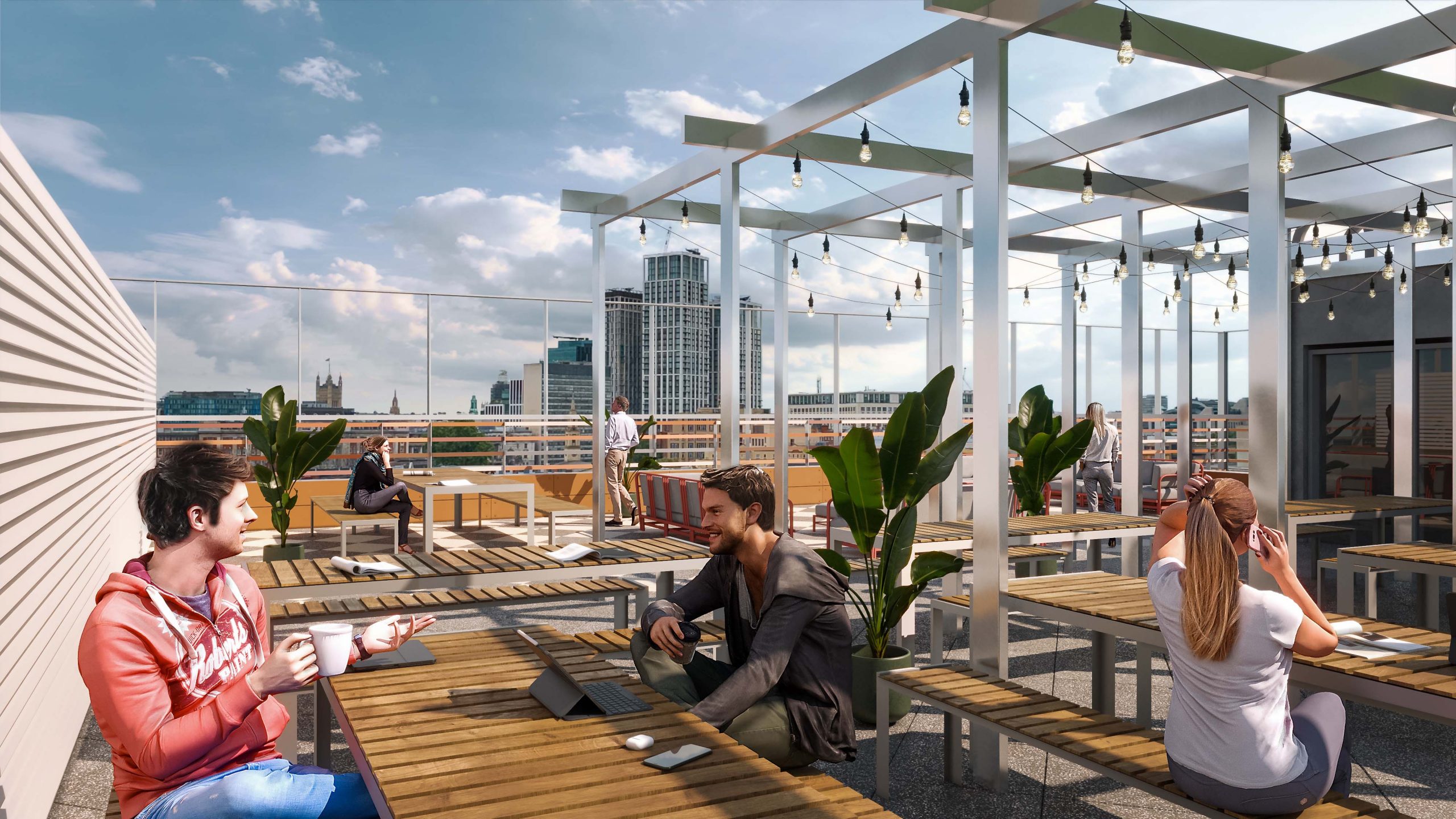IQ Paris Gardens
IQ asked us to develop the design through to stage four of the two blocks at Paris Gardens. We proposed demolishing the existing top floor common room and replacing it with three storeys of student accommodation, a roof terrace area and also photovoltaics and an ASHP enclosure.
The design had one additional storey added to the top of the Paris Garden block above the existing plant enclosure and included a lift and stair pop-up, to give two storeys of common room facilities.
Part of this project included reconfiguring the reception, foyer and management office, creating a draft lobby with security barriers, a mezzanine cinema room with accessible WC, a two storey common room with study space, a lobby, games room, roof terrace, lounge area and even a private dining room – all to create a fantastic unified space with all the facilities students desire, wrapped in a beautiful design.
Project Info
- Category: Student Residential
- Location: London





