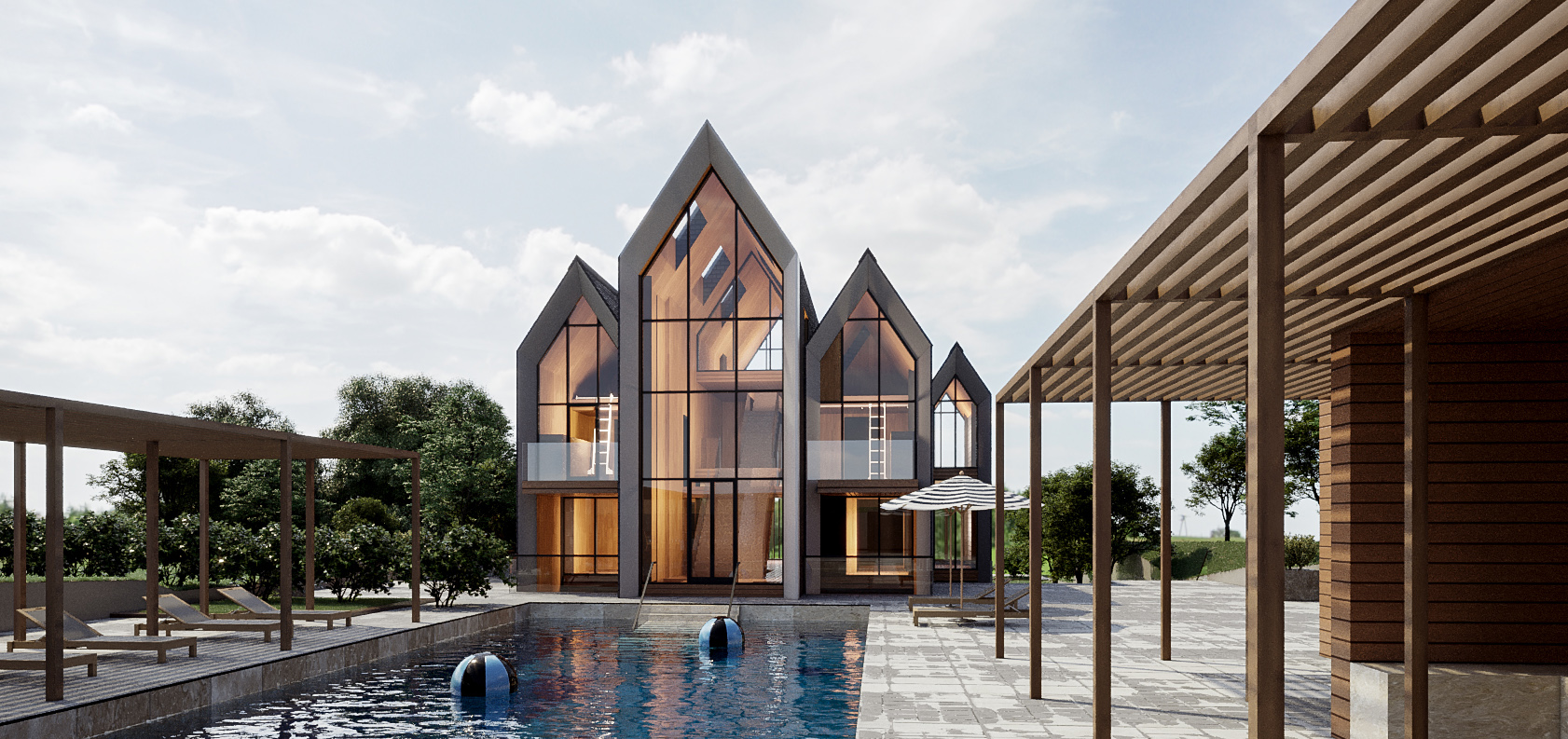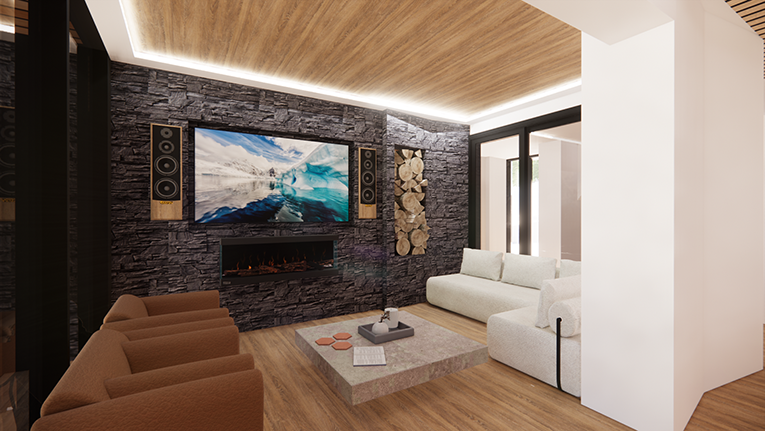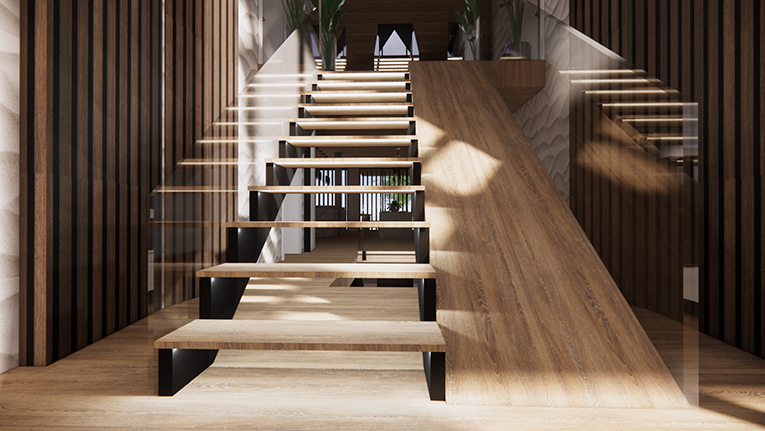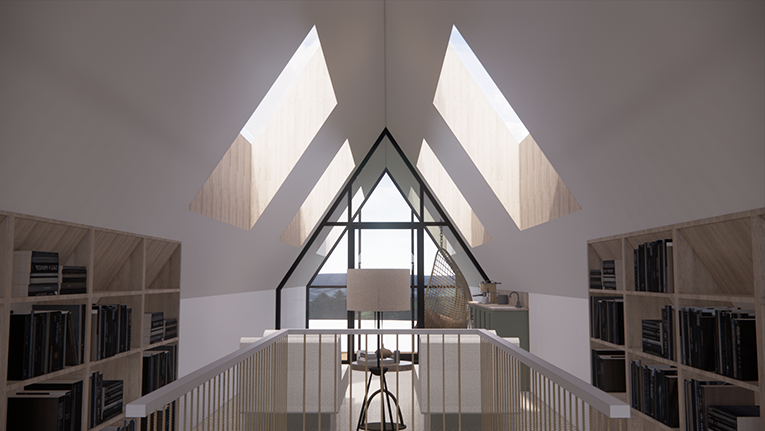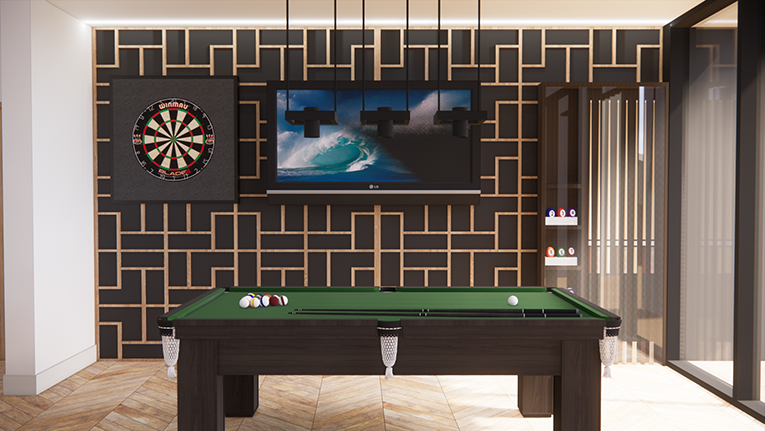Cliff House
Address: Broadstairs
We are thrilled to embark on this signature house project for a family with an appetite for innovation and a vision for the future. Their desire for a home that can adapt as they grow older speaks to the importance of creating a space that will stand the test of time.
Intertwining technology and sustainability, our design will seamlessly integrate the latest advancements into the fabric of the home. The family’s dream of a sustainable dwelling that generates its own power and operates with zero net carbon emissions is not simply an aspiration, but a defining characteristic of the project.
Of utmost importance is functionality. We understand that the home must cater to the family’s daily routines, providing a seamless flow that enhances their lives. From the home office that fosters creativity and productivity, to the games room that sparks joy and excitement for the children, every space will be carefully crafted to cater to their needs.
Maintaining privacy while still allowing the home to function as a hub for entertainment is a delicate balance we are eager to achieve. The upper floors, dedicated to rest and relaxation, will be carefully shielded from intrusion, while the lower levels will seamlessly transition into expansive areas for social gatherings, connecting the indoor and outdoor spaces in a harmonious way.
Taking inspiration from the captivating views of the sea, we envision a layout that maximizes the connection between the residence and the azure waters. Each space will be thoughtfully designed to capture glimpses of the pool area, seamlessly merging the natural beauty of the surroundings with the majesty of the architectural design.
As visitors traverse the home, they will be guided by a signature spine staircase. This architectural marvel, with its soaring triple height space, evokes a sense of awe and wonder, akin to the grandeur of a cathedral. It not only serves as a focal point but also acts as a link, connecting the various spaces while ensuring an uninterrupted connection to the breathtaking views.
With confidence and passion, we embark on this architectural journey. Our aim is to create a home that transcends time, integrating the latest technological advancements while staying true to sustainable principles. This signature house will be a testament to the family’s vision for the future, where functionality, privacy, and breath taking beauty come together in perfect harmony.
Response
As the architect, I proudly present the evolution of a design that seamlessly merges the client’s vision, the site’s location, and the surrounding context. Our goal was to create a modern home that not only embraces its surroundings but also fosters a deep connection with the pool, a tranquil oasis within.
At the front of the site, a picturesque panorama of the beach unfolds, beckoning us to bring the breathtaking views indoors. Yet, we faced the challenge of balancing the desire for expanses of glass with the practical consideration of solar orientation and the ever-pressing issue of overheating. Undeterred, we devised a solution that would not compromise the integrity of the design. Through a delicate dance of proportion, we carefully tempered the amount of glass, employing a mixture of innovative over-shading techniques, graceful balconies, and vertical shading elements.
But our architectural marvel does not stop there. The rear of the site reveals a private garden, a sanctuary where the refreshing embrace of a swimming pool awaits. Here, we designed a seamless connection to a basement games room, a space where relaxation and entertainment converge. With each thoughtful detail, we aimed to create an environment that resonates with the desires of our discerning client, a haven for personal rejuvenation and a hub for joyful camaraderie.
In our commitment to sustainability, we crafted this home as a low carbon timber frame, meticulously insulated to minimize energy consumption. Taking inspiration from the principles of passive design, we incorporated solar insulation, heat recovery systems, and controlled ventilation, all harmoniously working together to enhance comfort and reduce our carbon footprint. Our ambition knows no bounds, as we aspire for this development to not only meet its energy needs but to surpass them, ultimately becoming a carbon-neutral oasis within 15 years.
The crowning achievement of this architectural masterpiece is the awe-inspiring glass front. Through careful consideration, we balanced the desire for transparency with the need for practicality. Triple glazing provides insulation and soundproofing, while the overhanging roof design serves as a guardian, shielding the home from prying neighbours’ eyes and the harsh elements of nature. The roof gracefully cascades down on both sides, embracing the structure in a high-performance external cloak, both shielding and sustaining.
In conclusion, as the architect behind this captivating design, I stand confident in its ability to fulfill the client’s dreams while honouring the site’s unique beauty. Blending innovation, sustainability, and functionality, this home stands as a testament to the harmonious union of vision and expertise.
Planning Permission : Broadstairs Kent
Project Info
- Category: Student Residential
- Location: Promenade, Cliftonville, Margate CT9 3DQ



