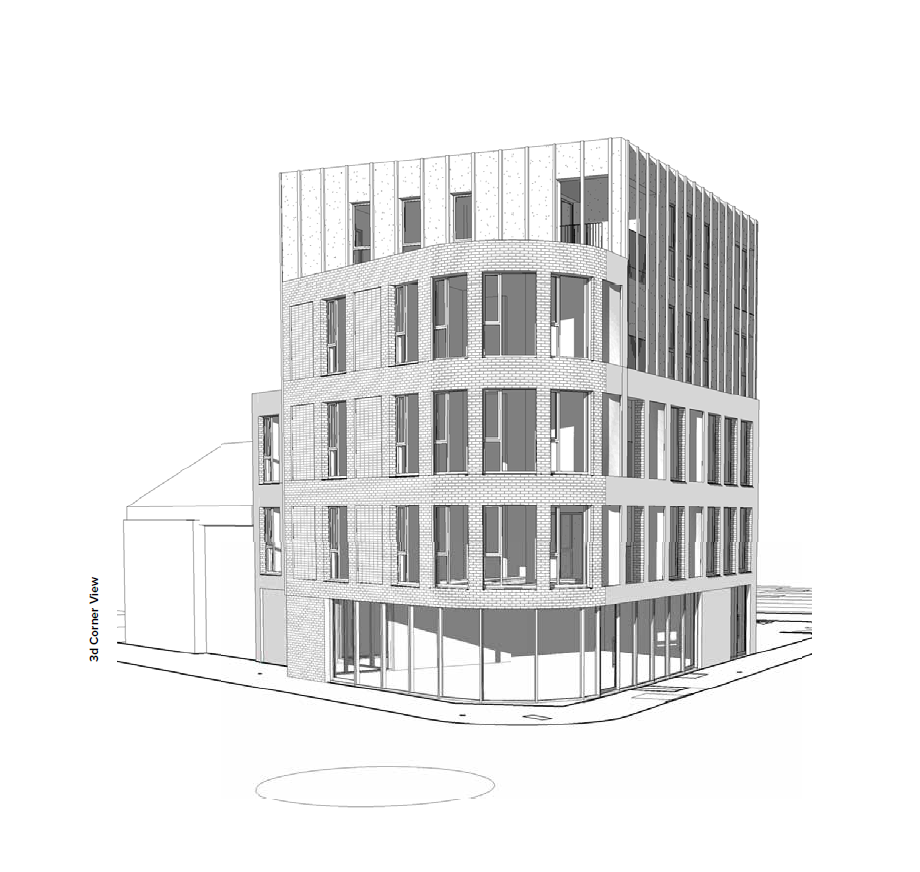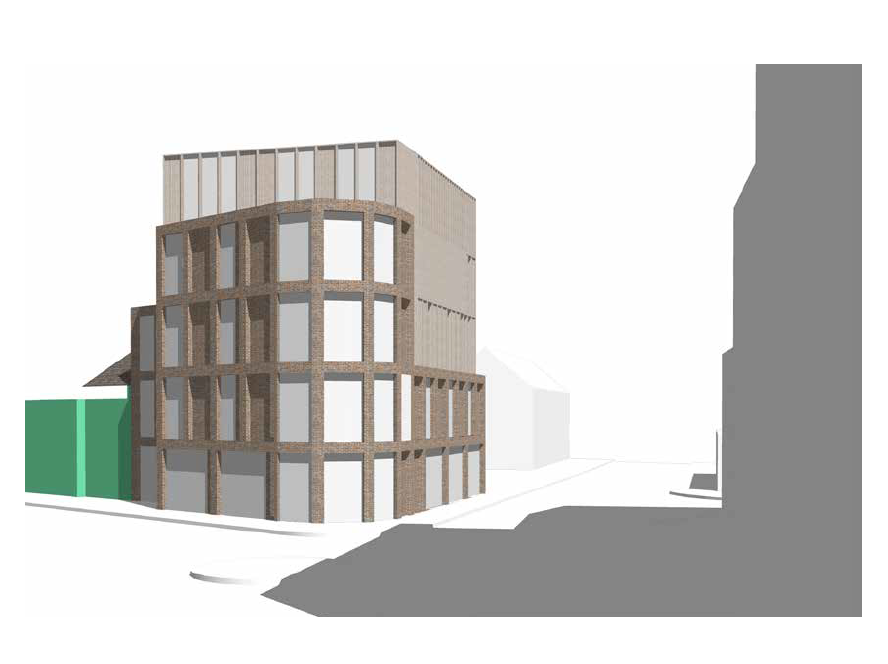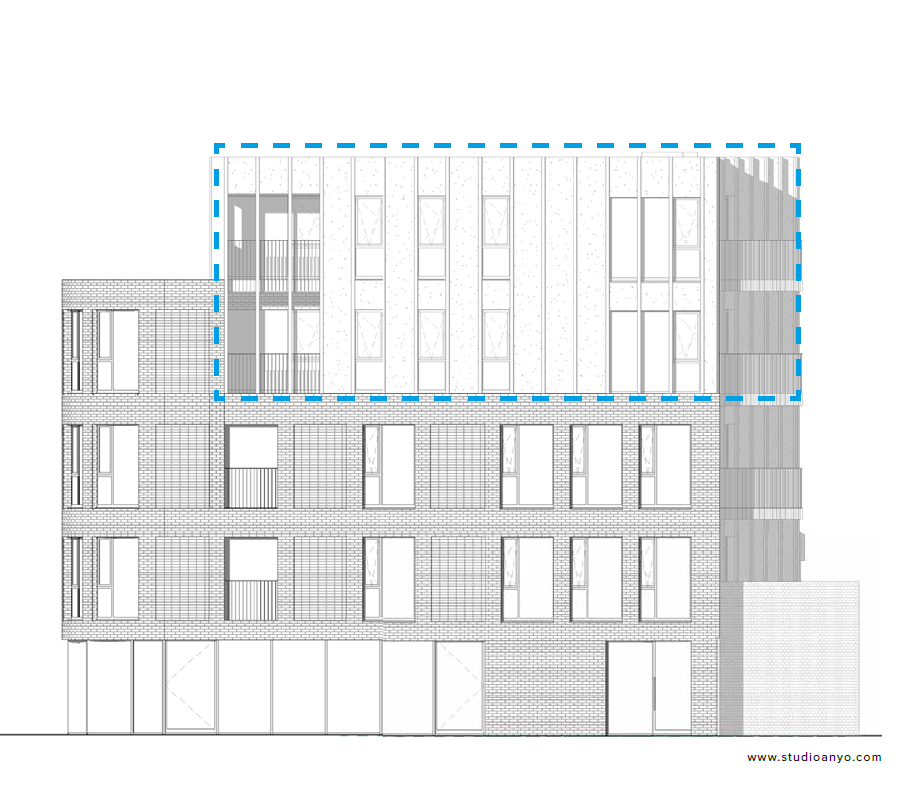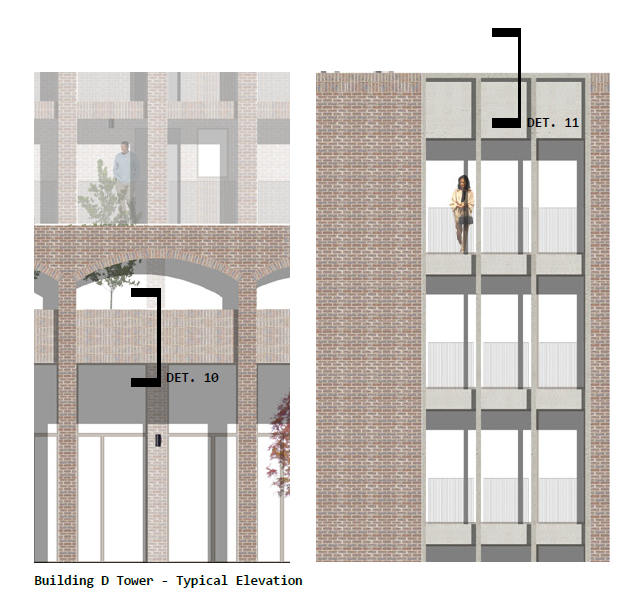Ripple Road
Location : 174 Ripple Road, Barking, IG11 7PR
Planning Permission : London Borough of Barking and Dagenham : 20/01832/FULL
Studio Anyo was delighted to achieve planning permission for of a 5 storey building with 8 proposed residential units (1 x 1 Bed, 5 x 2-Bed, 2 x 3 Bed) and a 130sqm flexible unit (Class E (business, retail) /Class F1) at ground floor level. The residential units proposed are a mix of 1, 2 and 3 bed units arranged over four storeys. The scheme will be a car free development and .have carefully considered design, layouts and materiality.
Brief
Our design will pay homage to the rich history of Barking while incorporating modern and sustainable elements. We envision a mid-rise development that seamlessly integrates with the existing urban fabric, respecting the abutting properties to the east. By carefully considering the surrounding context, we will create a harmonious and visually stunning building that adds value to the community.
The frontage on Ripple Road and King Edwards Road will be carefully designed to activate street life and encourage pedestrian engagement. Ground floor retail spaces will create a vibrant and inclusive atmosphere, attracting residents and visitors alike. Their presence will invigorate the streetscape, fostering a sense of community pride and increasing economic activity.
The mid-rise development will consist of thoughtfully designed residential units. By providing a mix of affordable and market-rate rentals, we will create a diverse and inclusive living environment that caters to residents of all backgrounds. Each unit will maximize natural light and views, offering a comfortable and inspiring living space for future tenants.
Sustainability will be at the core of our design. We will incorporate energy-efficient technologies, green roofs, and rainwater harvesting systems to minimize the building’s environmental impact. Our aim is to create a development that not only meets the needs of today but also respects the needs of future generations.
Throughout the design process, we will ensure close collaboration with the local council and community stakeholders. Their input will be invaluable in shaping a development that reflects the aspirations and desires of the people who call Barking home.
In conclusion, this redevelopment project presents a unique opportunity to transform an underdeveloped area into a thriving community. With a design that embraces the past while looking towards a sustainable and vibrant future, we are confident that this long-term rental hold will be a valuable addition to the Barking streetscape.
Response
As the architect behind Studio Anyo, I am proud to present our visionary design proposal for the Ripple Road frontage. With a strategic blend of functionality and aesthetic appeal, we have crafted a four-storey building that seamlessly transitions to a set-back fifth floor, creating a visually captivating silhouette. Sensitively abutting the neighbouring terraces, we have gracefully lowered the building to three floors, harmoniously integrating it into the streetscape.
Venturing along King Edwards Road, our design soars to a majestic five storeys, breathing new life into the expansive street frontage. We have meticulously crafted two interlinking volumes, exuding an undeniable sense of order and simplicity. Our choice of materials plays a vital role in defining the building’s character – a symphony of alternating brick bonds gracefully shapes the massing, while a bold cement-clad element adorned with vertical concrete fins adds a modern touch.
It is with great pride that we reveal our design, which not only pays homage to the surrounding materiality of the area but also sets a benchmark for future developments. We have harnessed the power of high-quality materiality and captivating architecture, creating a vibrant and inviting streetscape. The carefully composed composition of brickwork and cement panels with elegant fins is reminiscent of the iconic Studio Anyo buildings that dot the landscape of East London.
Our design has been intricately crafted to achieve planning permission, as we envision a future for Ripple Road that emphasizes the vital corner location. Our building stands tall, a testament to our unwavering commitment to architectural excellence. The planners themselves welcomed our design, recognizing the fusion of simplicity, proportion, and quality that runs through the veins of our work.
Studio Anyo remains unwavering in our pursuit of creating good, simple, and well-proportioned buildings. With this design, we have once again demonstrated our ability to breathe life into spaces, setting the stage for a vibrant and thriving future for Ripple Road.
Project Info
- Category: Residential
- Location: 174 Ripple Rd, Barking IG11 7PR






