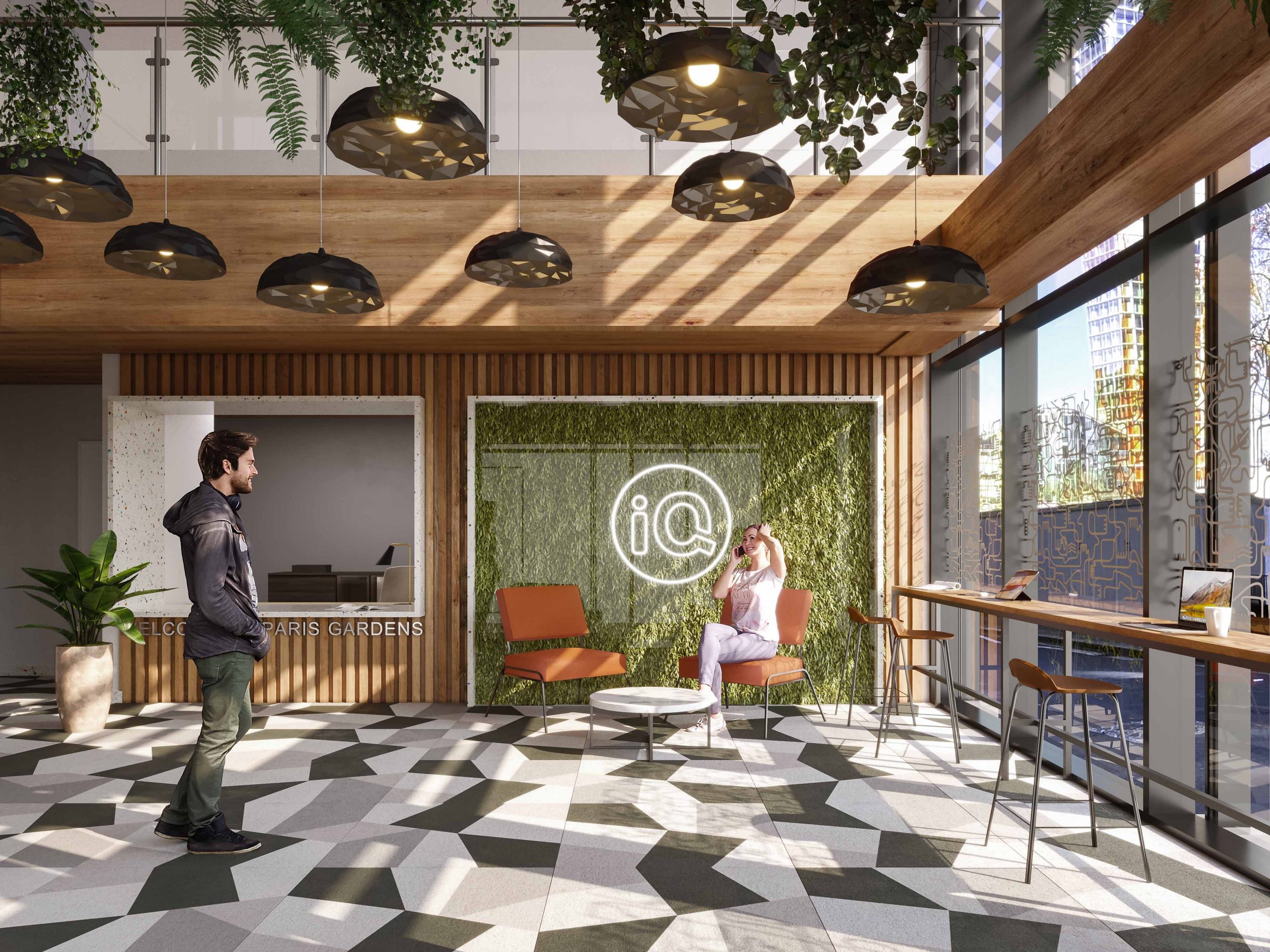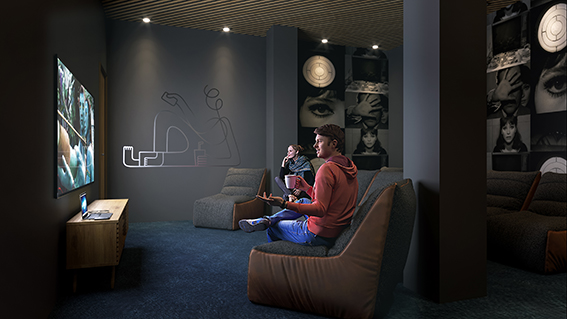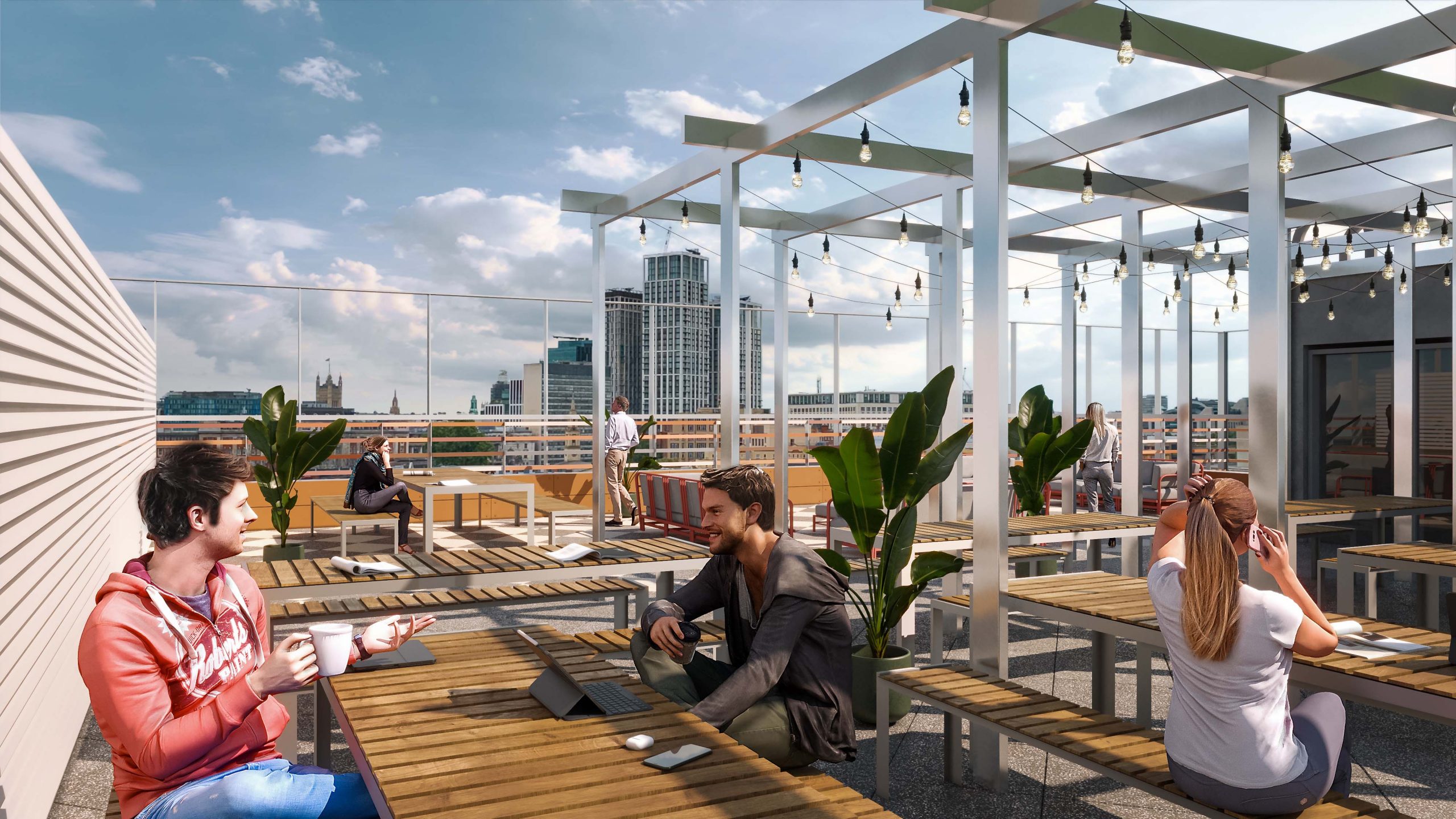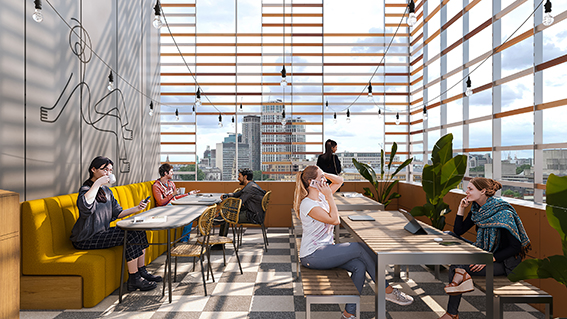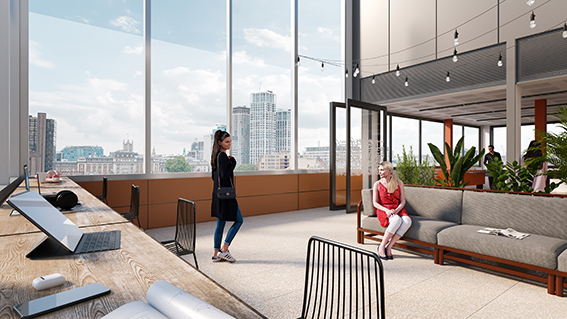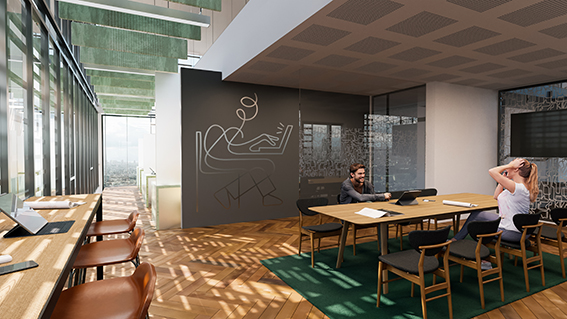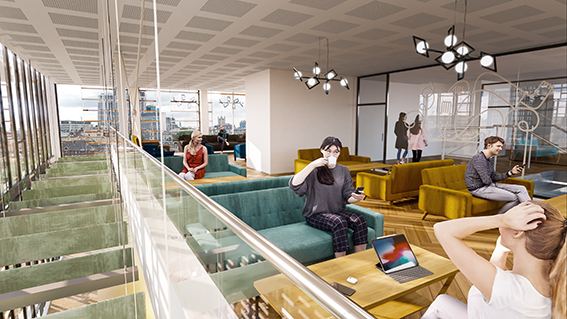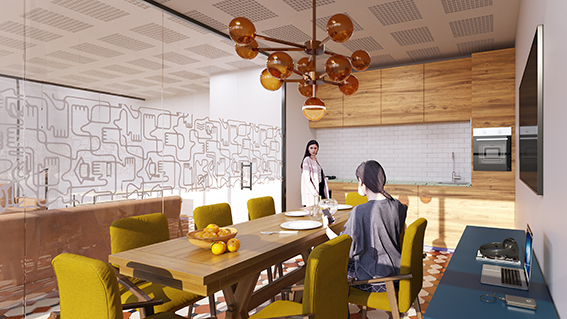IQ Paris Gardens
Address: 6 Paris Garden, London SE1 8ND
Brief
At Paris Gardens, we stand on the brink of a transformative chapter, one that elevates the student experience to new heights. Our vision begins with the innovative reimagining of the top floor, where the existing common room gives way to a vibrant, three-storey haven of student accommodation. This isn’t just an upgrade; it’s a statement of intent, marrying functionality with a sense of community. With a captivating roof terrace and sustainable additions such as photovoltaic panels and an ASHP enclosure, we’re ushering in an era of modernity that resonates with the aspirations of today’s students.
As we ascend, the design blossoms—an additional storey crowns the Paris Garden block, harmoniously integrating a lift and stair pop-up. This bold addition completes a two-storey common room filled with thoughtfully curated spaces for study, relaxation, and connection. Our meticulous reconfiguration of the reception and foyer into a secure draft lobby exemplifies our commitment to safety without sacrificing style.
The heart of our project is a unified space where students can flourish, designed not just for living but for thriving. Envision a mezzanine cinema room complemented by accessible facilities, a games room that sparks joy, and a private dining area that encourages camaraderie. Each element has been deftly woven together to create an inviting atmosphere, where every detail reflects our confidence in fostering a dynamic academic community. We aren’t just constructing buildings; we are crafting an environment that embodies the rich tapestry of student life at Paris Gardens.
Response
Our vision marries the robust, industrial character of the site with the nuanced elegance inherent in ballet. Every corner of the building will reflect this duality—where the strength of machine-made materials intertwines with the delicate flow of form and colour. Our approach embraces meticulous detailing, not only in the architecture but down to the custom fittings and furniture. Each element is artfully curated, ensuring that the end result resonates with the themes of precision and artistry that inspired us.
As we embark on this journey, we are not just enhancing a physical space; we are repositioning it within the IQ portfolio to become a prime offering. The revamping of amenity spaces will breathe new life into the building, creating inviting environments that foster creativity and collaboration. With a confident stride, we foresee a vibrant hub that embodies the spirit of Southwark—a place where industry meets artistry in an unforgettable harmony.
Project Info
- Category: Residential
- Location: 6 Paris Garden, London SE1 8ND



