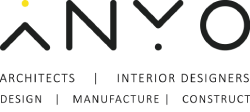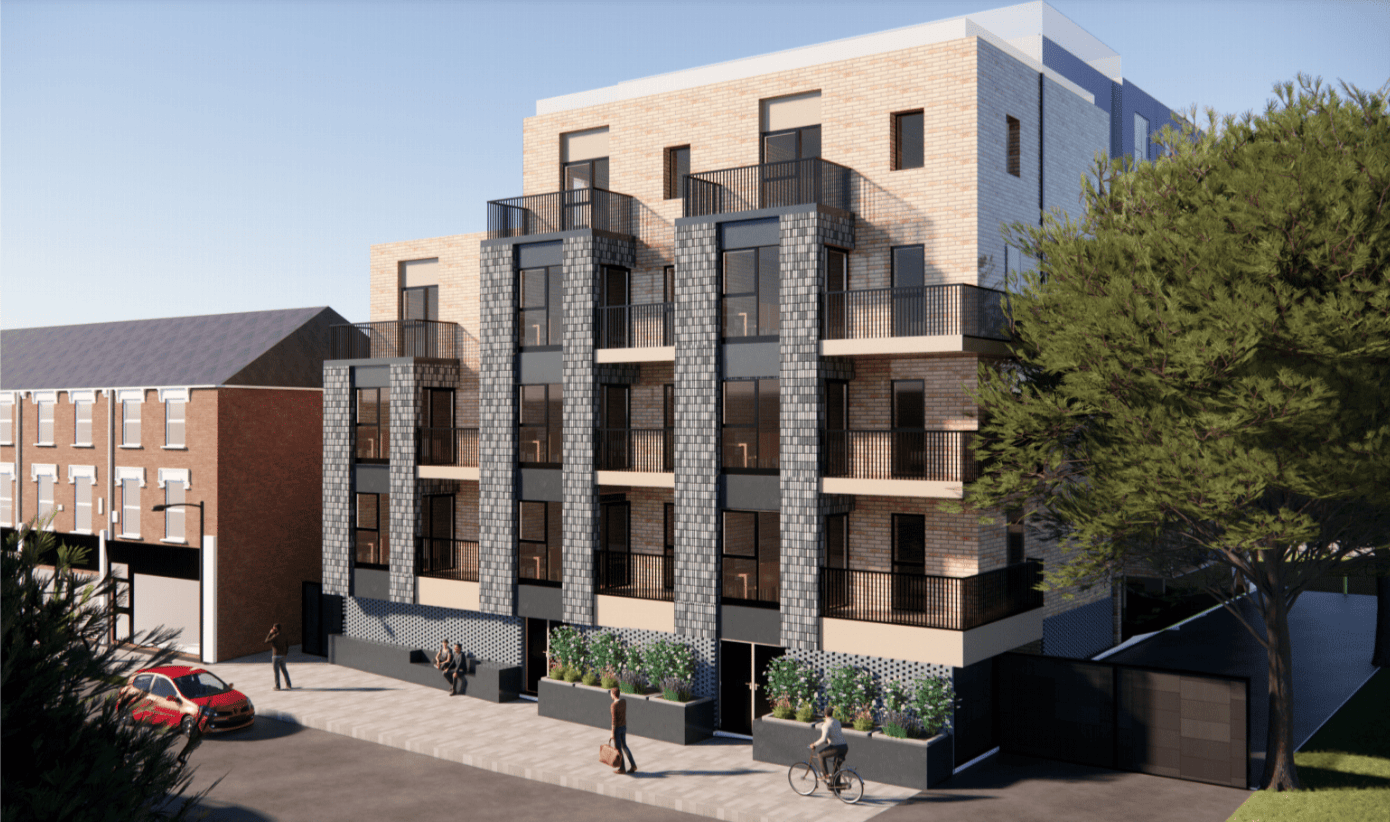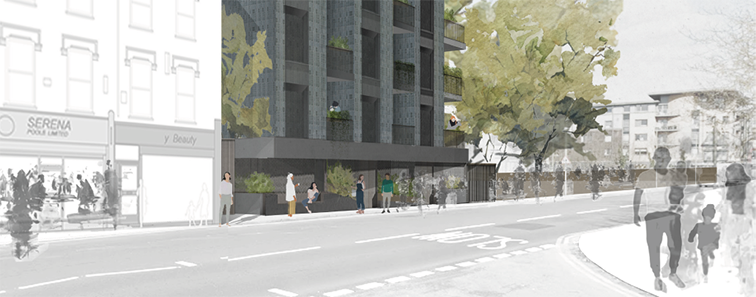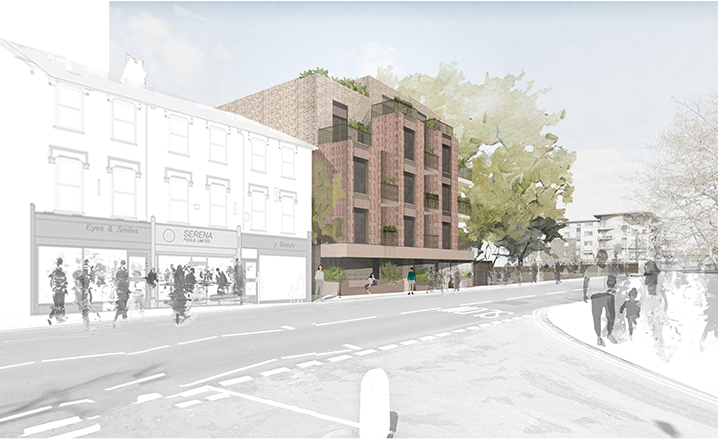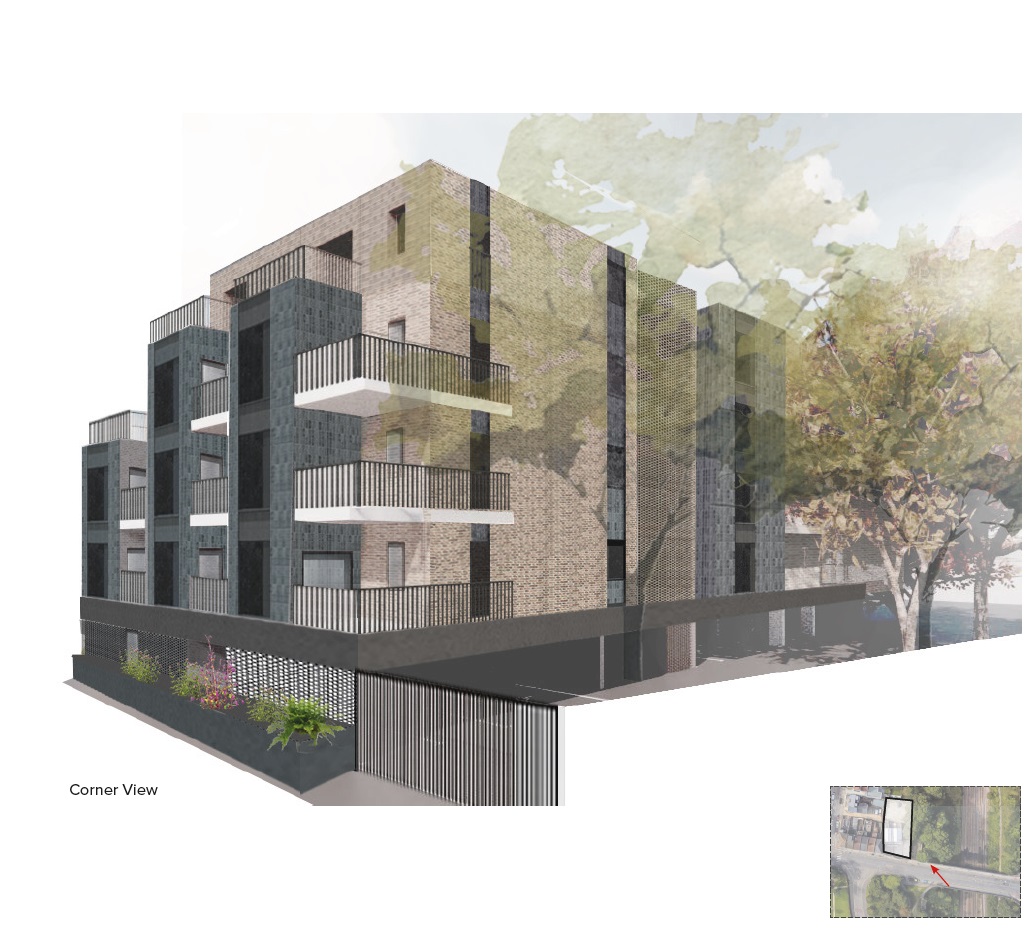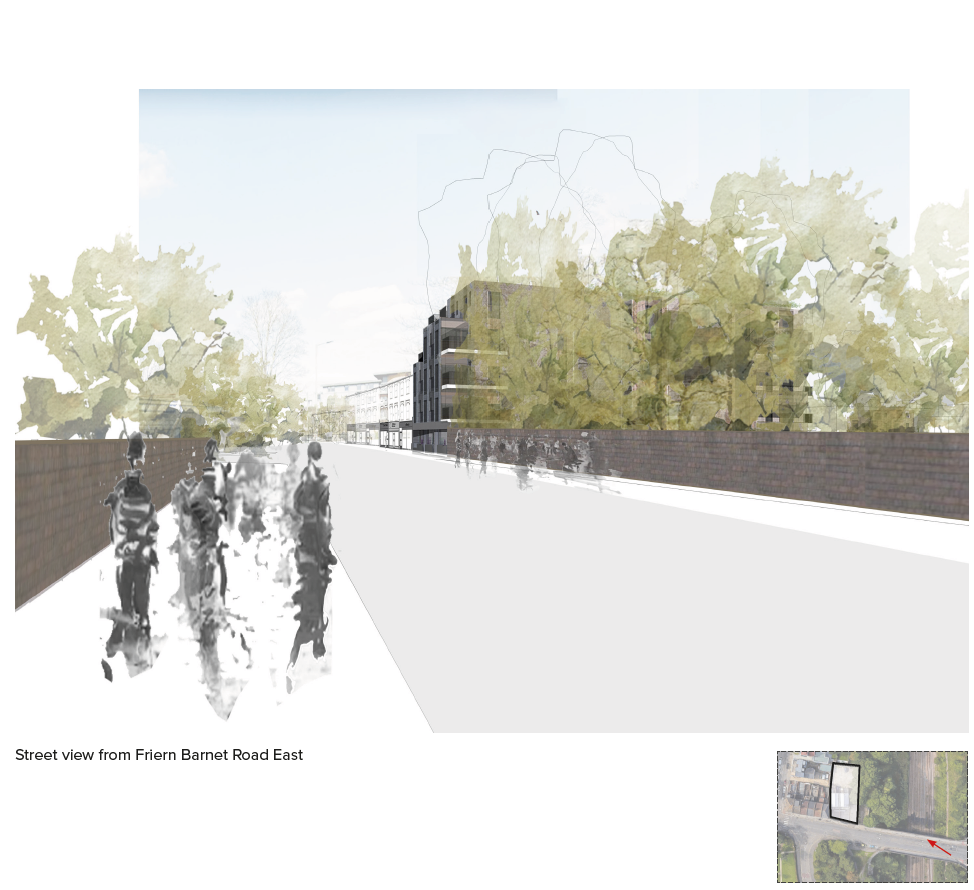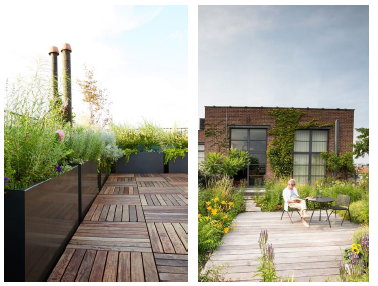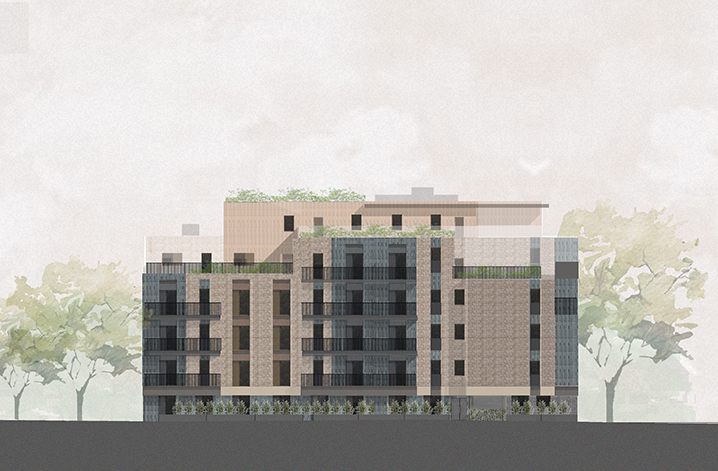45 – 47 Friern Barnet Road
Location : 45 – 47 Friern Barnet Road, London, N11 3EG
Planning Permission : London Borough of Barnet : 23/3558/S73
Demolition of existing building and redevelopment of the site to provide a five storey building comprising of 32no. self-contained residential units with car and cycle parking, refuse storage and associated amenity space, landscaping and access at 45 – 47 Friern Barnet Road, London, N11 3EG’ for JAMSET Ltd
Brief
In the heart of Barnet, where the rhythmic pulse of urban life meets the timeless charm of residential streets, a vision emerges—a transformative project poised to reshape the landscape at a pivotal crossroads. Nestled between the bustling Friern Barnet Road and the gentle embrace of the National Railway embankment, our site stands ready to evolve, merging the past with a bold, modern aesthetic.
Once the home of a humble GP surgery, this site is now a canvas awaiting the brushstrokes of innovation. We are not merely revamping; we are sculpting a local landmark—31 thoughtfully designed modular apartments crafted to harmonize with their surroundings. Here, architectural language finds its voice, drawing inspiration from the late Victorian and Edwardian edifices that gracefully line the streets nearby. Our design will resonate with brick façades, inviting texture, and a contemporary flair, deftly concluding the street with elegance and purpose.
Our proposal is not just about quantity; it’s about quality. Each apartment is infused with natural light, designed to enhance connectivity with nature while providing the dual aspects that foster a sense of openness and tranquillity. The communal spaces are thoughtfully curated for interaction, where residents can foster relationships and share moments of respite amidst the urban backdrop. With nine dedicated car parking spaces integrated into the design, access will be effortless, aligning seamlessly with the sustainable ethos that defines this ambitious endeavour.
Response
As observed during our pre-application discussions, the elevation along Friern Barnet Road has been crafted with intent. The ground floor façade gracefully slopes, guiding visitors towards an inviting entrance while ensuring an active and engaging street presence. A horizontal banding links this vibrant street level to the upper floors, echoing the spirit of the local shopfronts and enhancing the visual rhythm of the street.
We are committed to enhancing the vibrancy of the neighborhood, integrating lush green spaces that encourage community interaction. Built-in planters and robust benches will soften the façade, inviting residents and passersby to pause, reflect, and engage with the architecture. Perforated metal gates will offer privacy without isolation, establishing a sense of security for all who enter this modern enclave.
This project is more than a building; it is a testament to progress, a beacon of thoughtful design, and a statement of our commitment to enriching the local fabric. As we step forward with confidence, we ensure this development is an opportunity to cultivate a harmonious relationship with both the existing community and future residents. Embracing the challenges of duality—a dynamic thoroughfare juxtaposed with intimate residential life—we invite you to witness how we will weave these elements into a cohesive narrative.
Let us transform this site into a hub of connectivity, comfort, and community spirit, inspiring a new chapter in the storied legacy of Barnet. Together, we are poised to leave a lasting imprint, forging a path that honours the past while confidently stepping into the future.
Project Info
- Category: Residential
- Location: 45 - 47 Friern Barnet Road, London, N11 3EG


