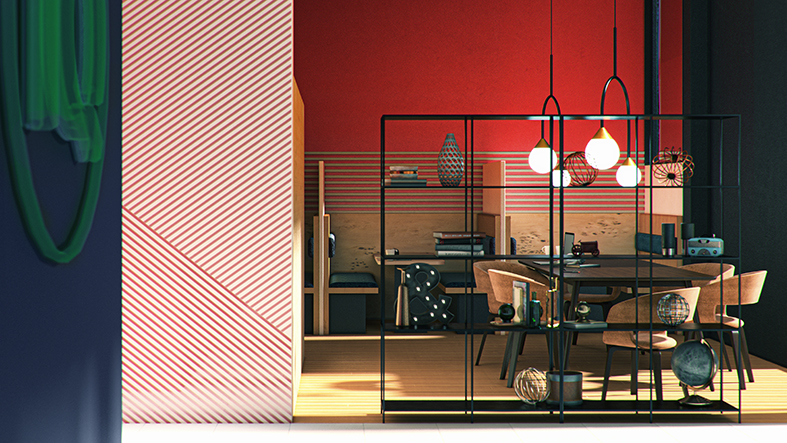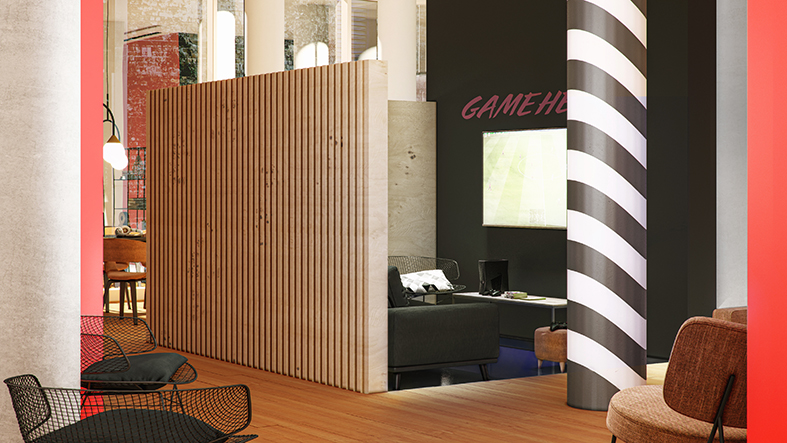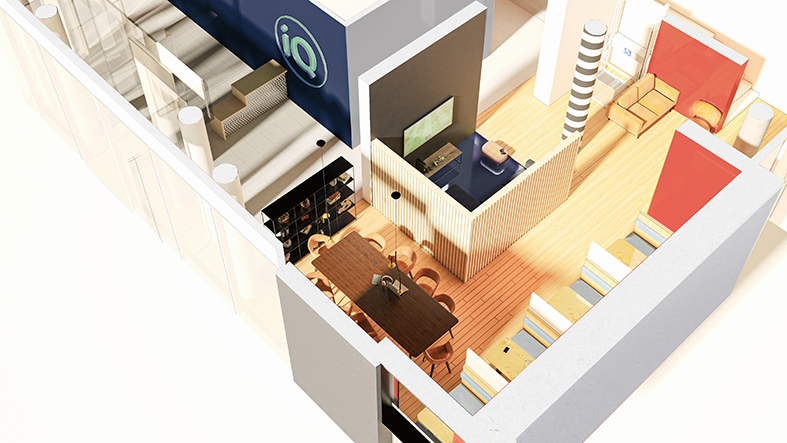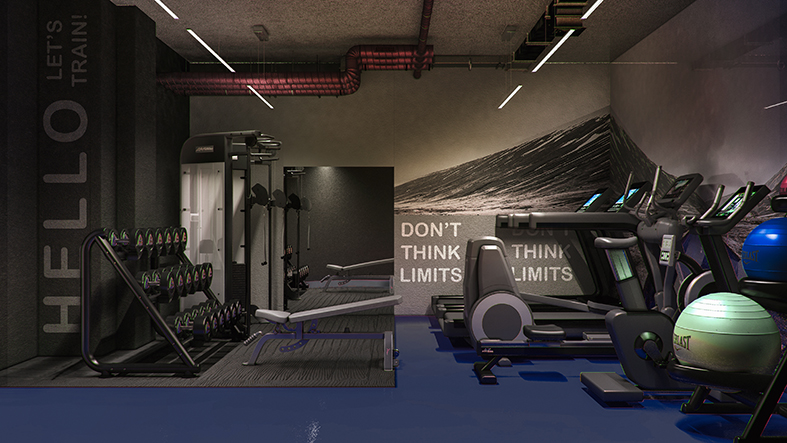IQ Bankside
Address: 51 Ewer St, London SE1 0NR
Brief
The refurbishment of IQ Bankside was not just an upgrade; it was a reimagining of student living. Nestled in a prime central location, the eight-storey structure already boasted exceptional features, yet we saw the potential for transformation. With 150 studios that offered en-suite bathrooms and kitchens, our vision was to enhance the student experience, elevating the accommodation from the merely impressive to the truly extraordinary.
As we turned our attention to the façade, we embraced the building’s distinctive street scene feature, enhancing its allure and creating an inviting entrance that reflects the vibrant life within. The ground floor became a hub of activity—modernised student reception and security offices now sit alongside freshly designed communal spaces for lounging and leisure that inspire collaboration and connection among residents.
One of our most exciting ventures was the conversion of the basement area. Where once there were mundane refuse and laundry facilities, we introduced private dining rooms and a state-of-the-art gym—spaces where students can not only indulge in culinary pursuits but also focus on fitness and well-being. This project isn’t just about aesthetics; it’s about crafting an enriched living environment that nurtures community and enhances the overall quality of life for our students. The success of IQ Bankside stands as a testament to our commitment to excellence in student accommodation.
Response
The reception is more than just a desk; it’s a gateway—a pivotal hub where students can gather, collaborate, and forge connections. Thoughtfully designed, this space encourages interaction, seamlessly blending functionality with aesthetics. Natural materials and bold colours create a stimulating backdrop, while comfortable seating arrangements invite relaxation and conversation. Here, students can truly feel at home, fostering a sense of belonging that is essential for their success.
Moving to the basement, we have reconfigured it into an energising gym and private dining area, striking a balance between wellness and social interaction. The gym is not just a workout space; it is a sanctuary for physical vitality and camaraderie, exuding an air of dynamism that resonates with students. Meanwhile, the private dining area serves as an intimate setting for group gatherings, inspiring collaboration and deeper connections over shared meals.
In crafting these spaces, we’ve taken the bold step of making student interaction not just an event, but a daily experience. Our vision is complete; we have not only enhanced the physical spaces but have ignited a vibrant community spirit that will enrich the lives of students for years to come. This is not merely a renovation; it is a renaissance of student life.
Project Info
- Category: Residential
- Location: 51 Ewer St, London SE1 0NR






