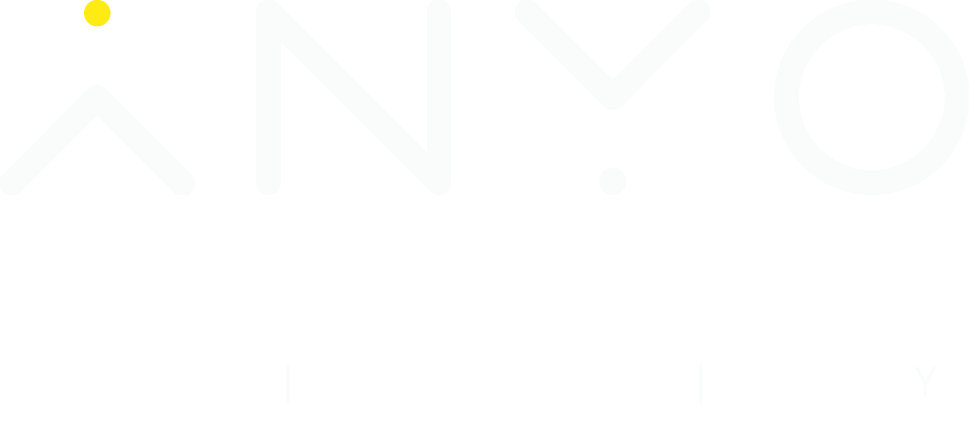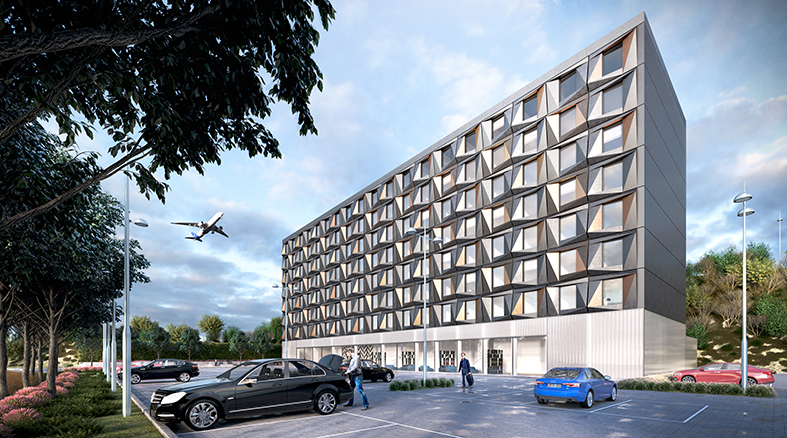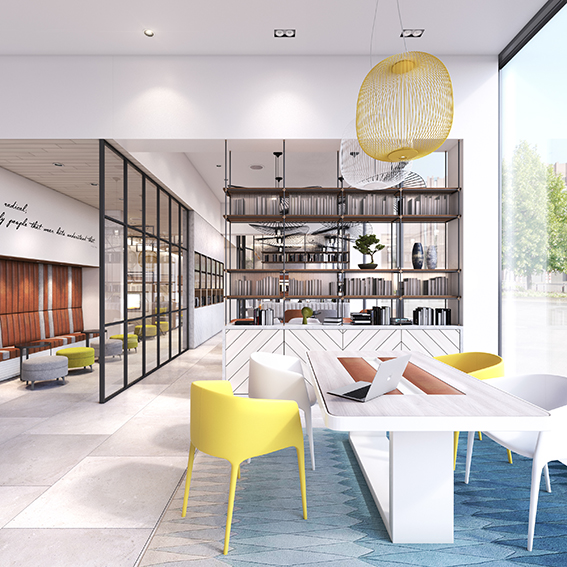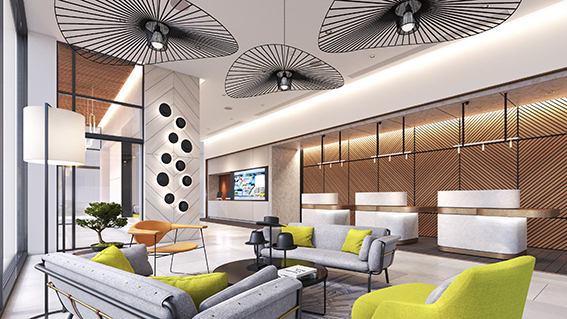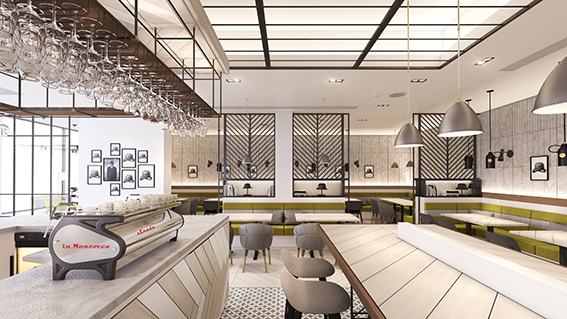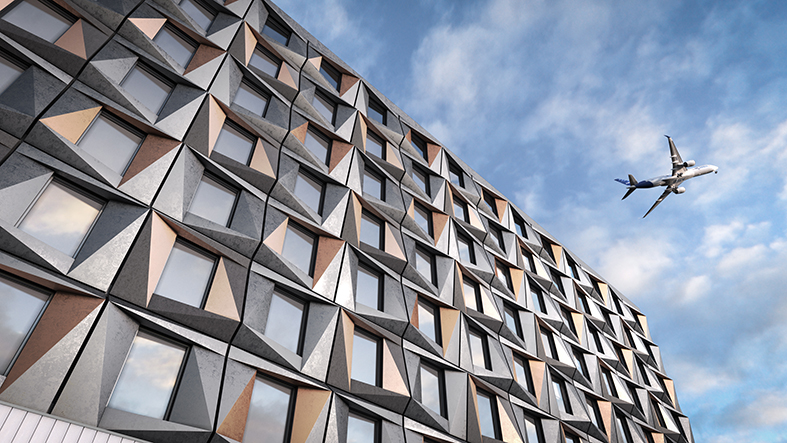Marriott Luton
This project develops existing planning consent and we’re exploring the possibility of using a prefabricated facade and pushing innovative engineering solutions for limited on-site involvement.
The scheme includes conferencing facilities, a mix of lounge and dining areas, a dedicated service floor and prefabricated mechanical and electrical solutions.
Alongside this, we’re looking at ways to refresh the courtyard to something that will be applied to Marriott’s global market. The design itself uses layering to give context from every angle and glass allows for divisions without losing connections. Seating layouts graduate from dynamic to relaxed space for those on the move and those who want to relax with a book.
The luxury of space is a key part of this design and from every angle you can see the full extent of the space, and locate amenities easily. The bistro seating is multilevel with soft low seating raising to bar, banquette and high communal tables, all designed to draw in customers.
Project Info
- Category: Hotels & Leisure
