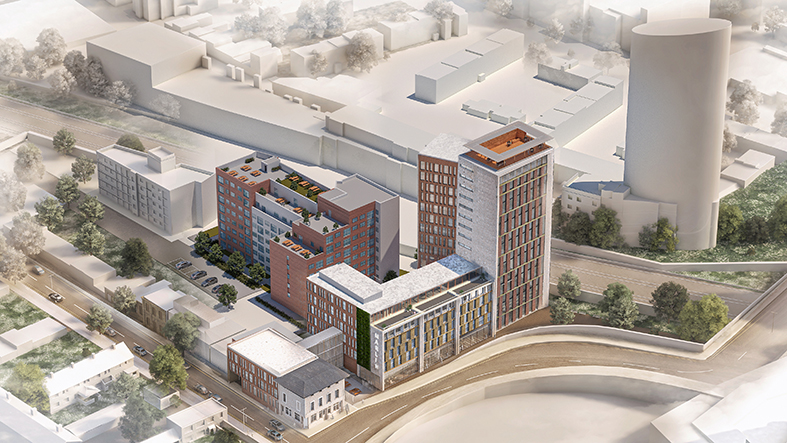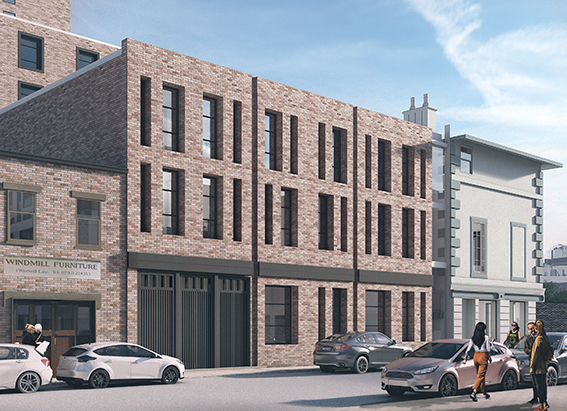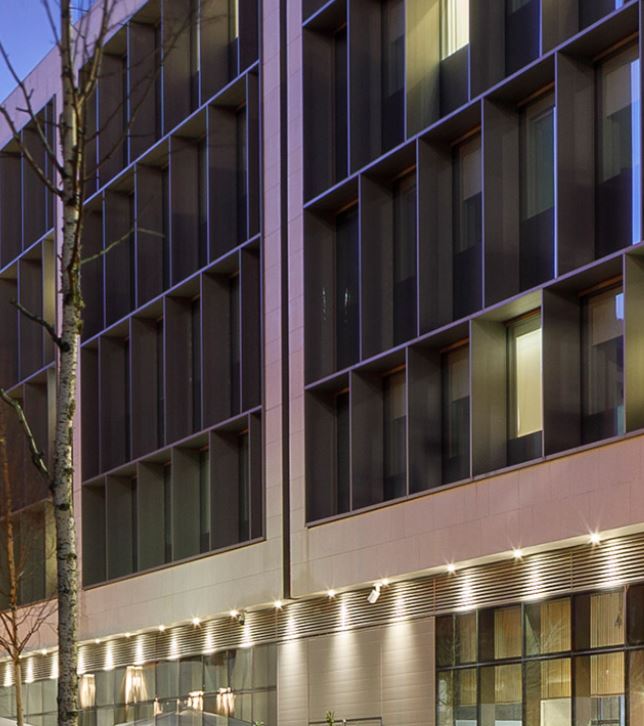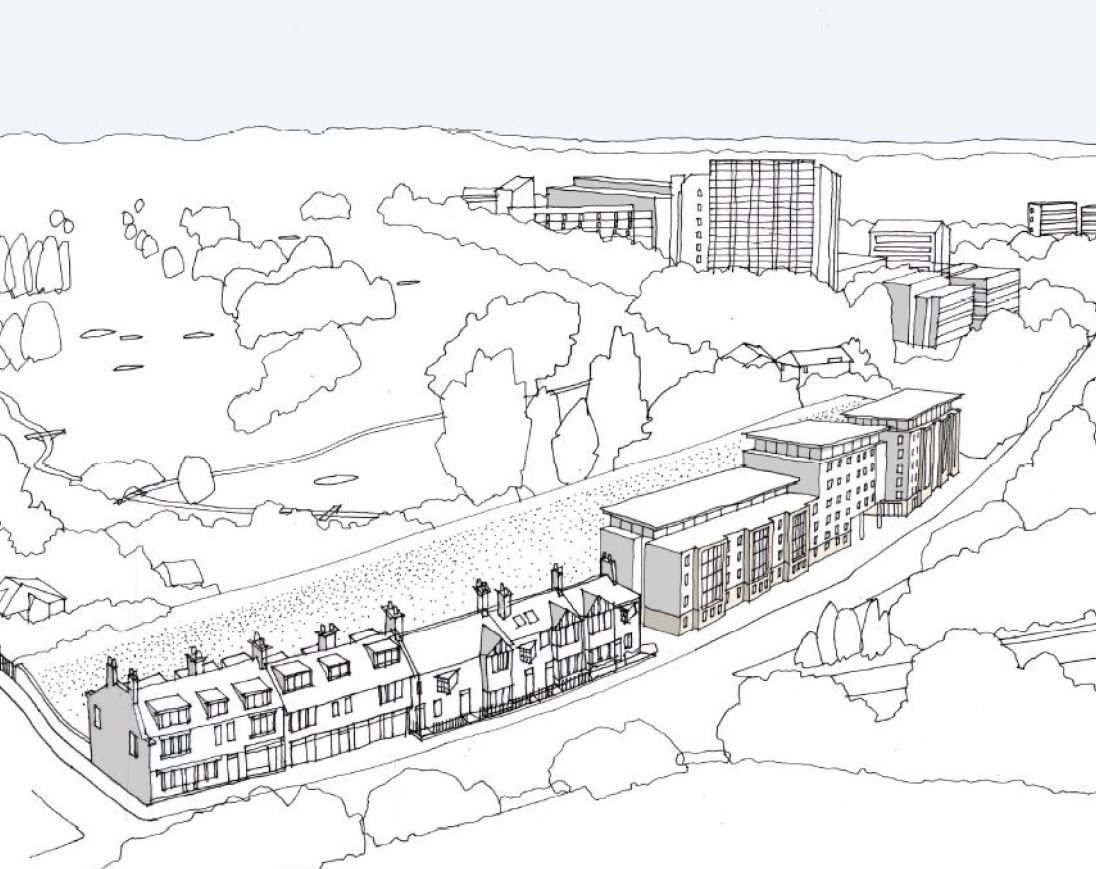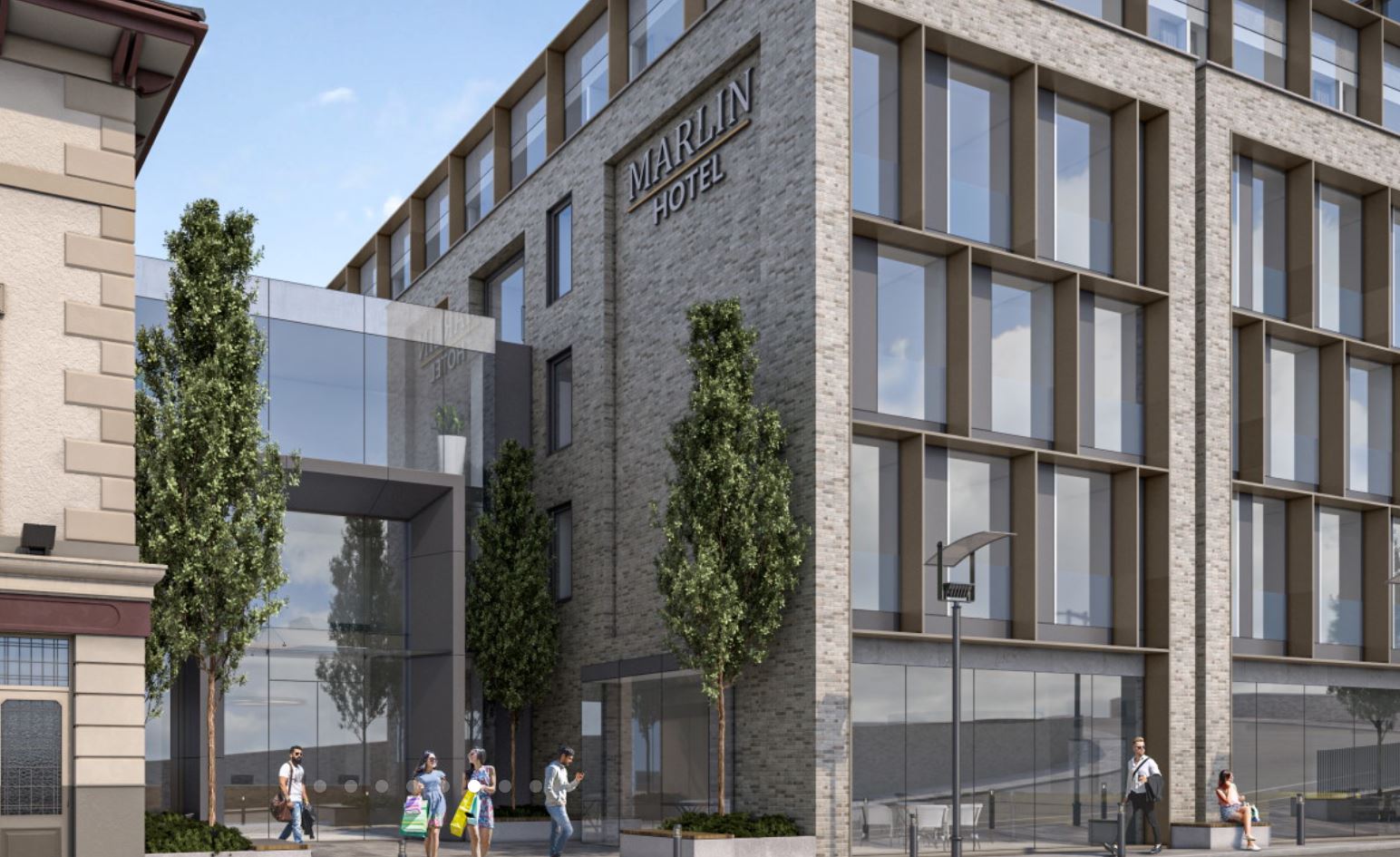Marlin Stratford
We were MMC advisors and designers for the design and delivery strategy for the Marlin Hotel planning submission. The project site was challenging and included underground transport tunnels restricting the height of the building over much of the site.
Alongside this, there was a late 1800s building called the Railway Tavern on the corner of Angel and Windmill lanes. This was a fantastic opportunity to retain this piece of architectural history and incorporate it into the design. So, we wrapped the hotel building around it and completed the street-scape on both sides of the site frontage.
The new addition respects the Victorian scale of the original building by rising from three storeys to six further along Angel lane. The top level is fully glazed and set back to reduce impact and sits towards the back of the site, where the building footprint goes beyond the underground transport tunnels.
Further levels bring the building to 14 storeys to maximise guest rooms. The facade uses a heritage brick often used locally, alongside a modern curtain walling system of flush glass and aluminium fins to give interest and privacy.
Project Info
- Category: Hotels & Leisure



